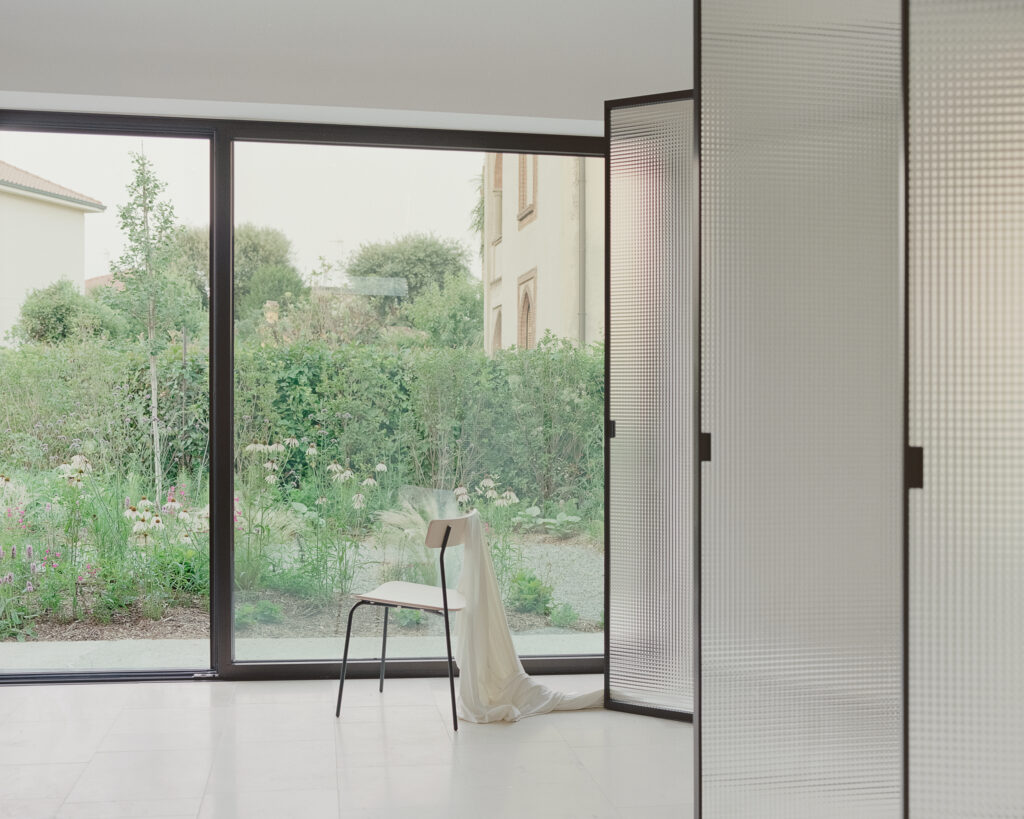Studio Wok, an Italian architecture firm specializing in design and landscape, introduces Casa Funeraria Luce. This innovative project uses light as a comforting tool during the mourning process. Set to open in 2023 in Trezzo d’Adda, Casa Funeraria Luce reimagines a 1930s artisan workshop into a modern sanctuary of remembrance, situated between the city cemetery and the Saints Gervasio and Protasio lock. Here, light and design converge to create spaces that comfort both functionally and emotionally.
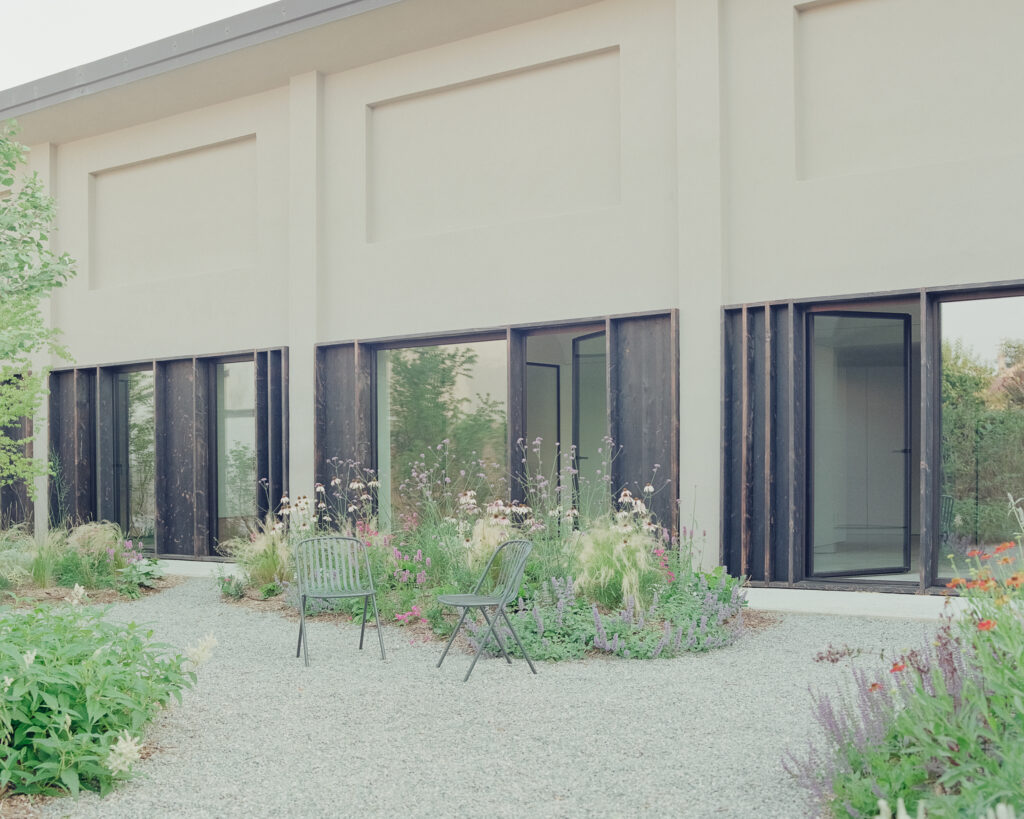
Transforming Tradition: The Design Journey of Casa Funeraria Luce
Casa Funeraria Luce’s transformation involved two primary tasks: reviving the building’s public façades with subtle changes and converting the inner courtyard into a tranquil secret garden. On the outside, the building presents a reserved façade, with horizontal window slits ensuring privacy and subdued aesthetic elements to avoid drawing unnecessary attention.
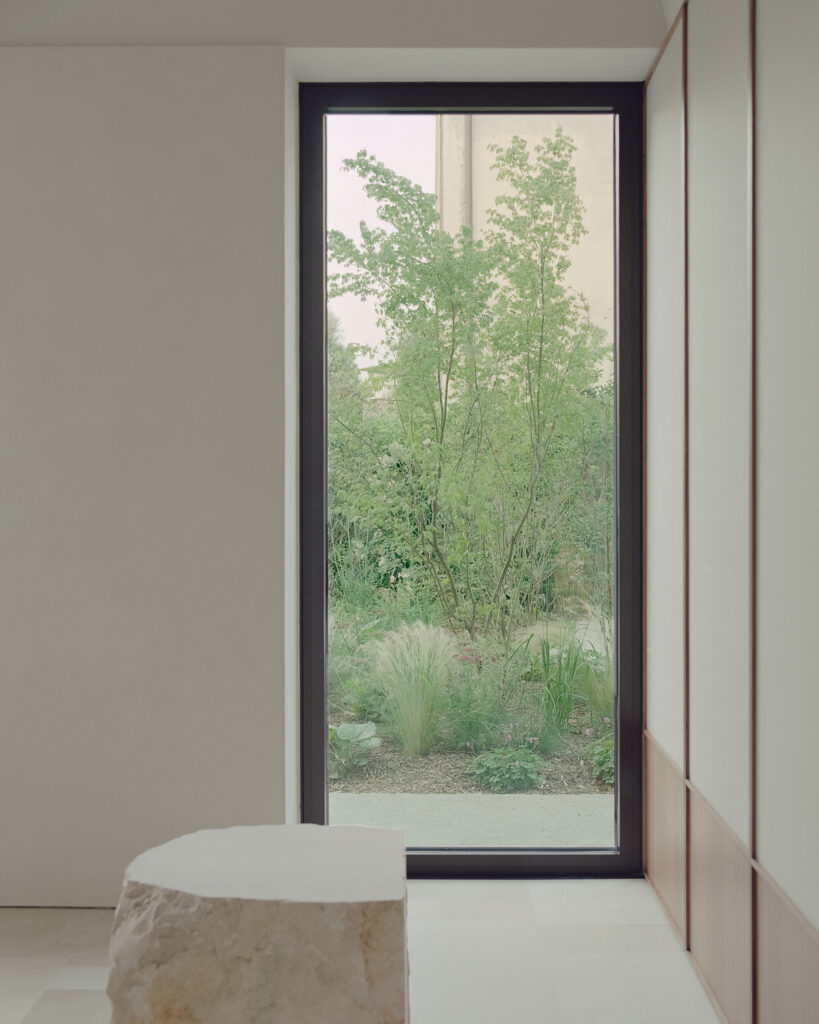
Inside, the spaces open to the garden through large windows, creating a dialogue between natural light, the outdoor landscape, and the interior areas.
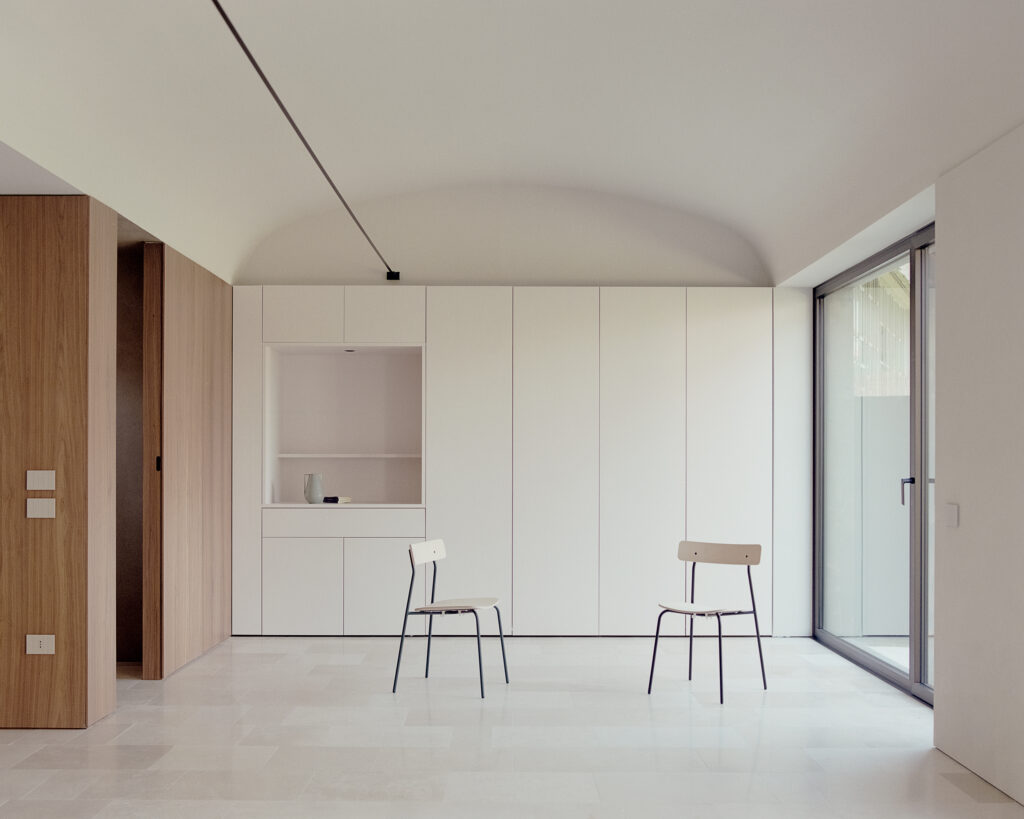
The garden-facing side features a new façade, incorporating five charred larch wood frames within the pillars. These frames, through their depth, mark the transition between indoor and outdoor spaces, managing both privacy and sunlight.
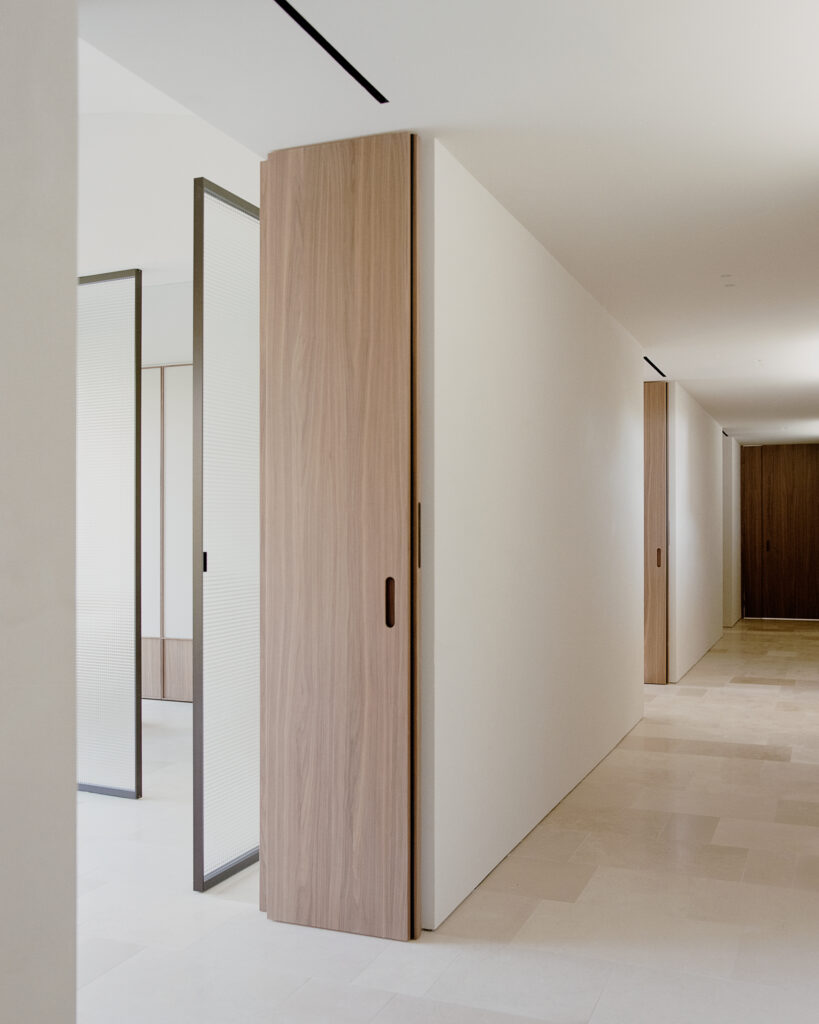
Inside Casa Funeraria Luce: Where Simplicity Meets Warmth
Natural light bathes Casa Funeraria Luce, crafting a warm and comforting atmosphere. Every interior design decision aims to enhance this warmth. The colour palette and natural materials feature understated, neutral tones. In the two burning rooms and spacious entrance hall, designed as communal spaces, the ceiling takes on a three-dimensional form with gentle vaults illuminated by natural light.
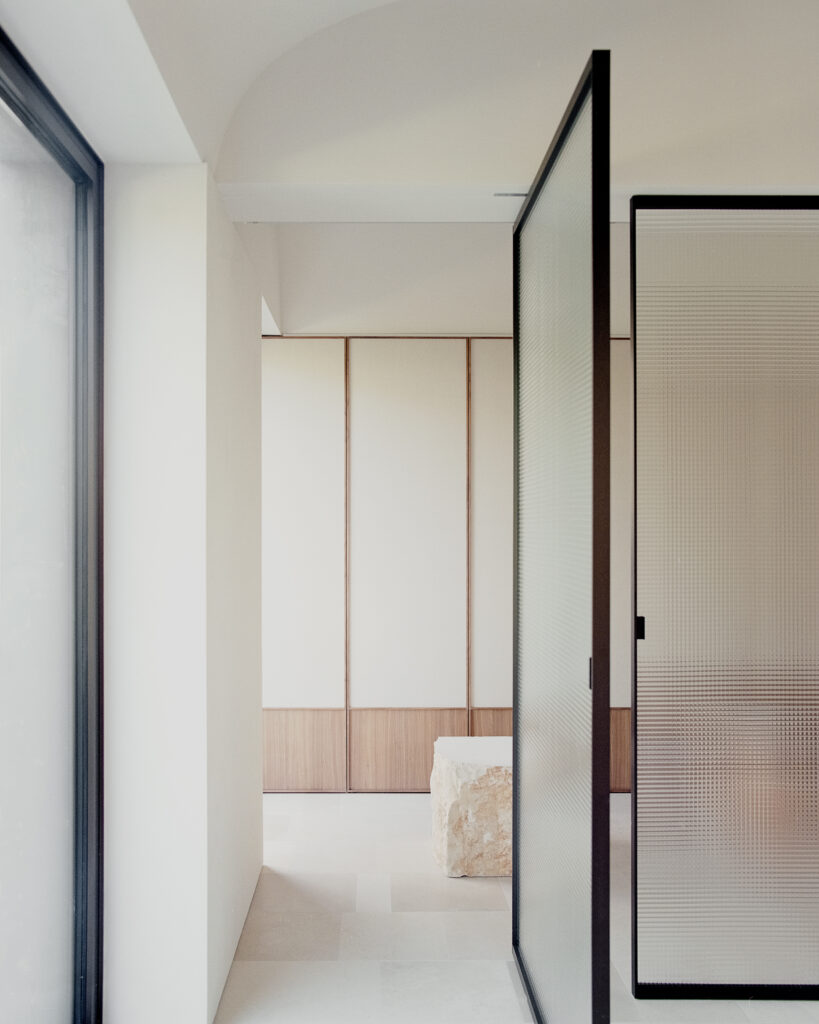
Furthermore, two adjoining rooms are separated by rotating printed glass walls. This feature allows mourners to experience grief in a flexible and personal manner.
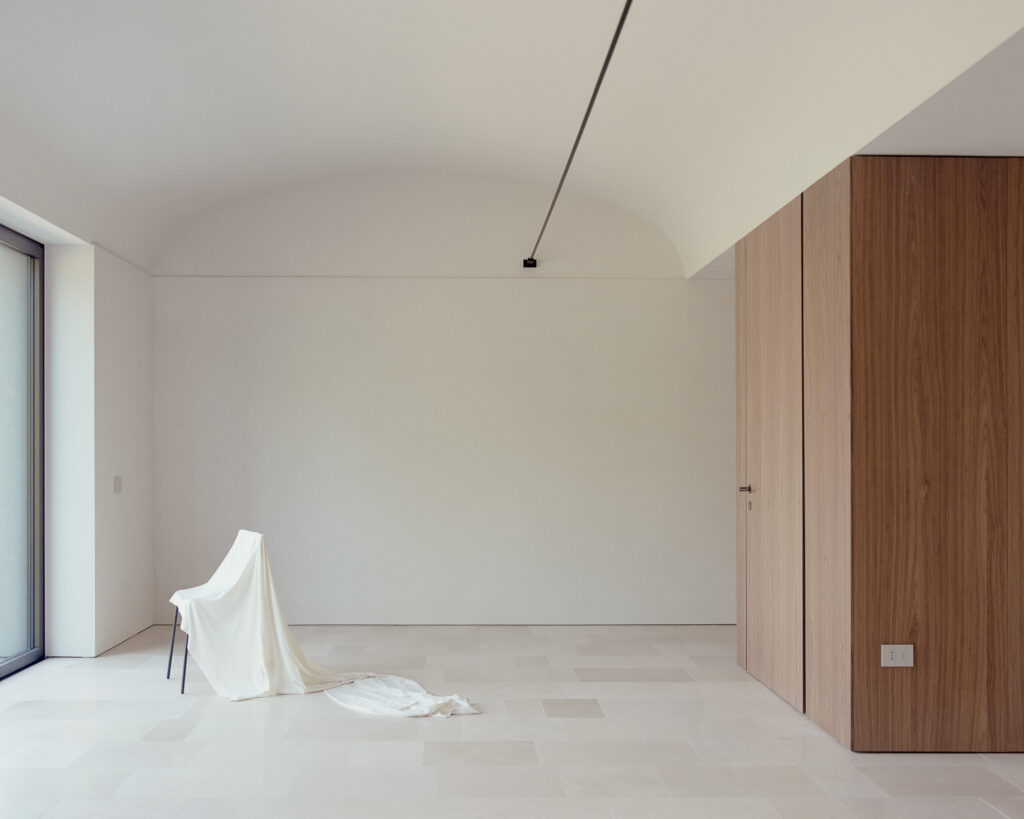
The choice of materials and garden plants immerses visitors in a pure, almost ancestral environment, creating a safe space where light delicately supports human emotions.
