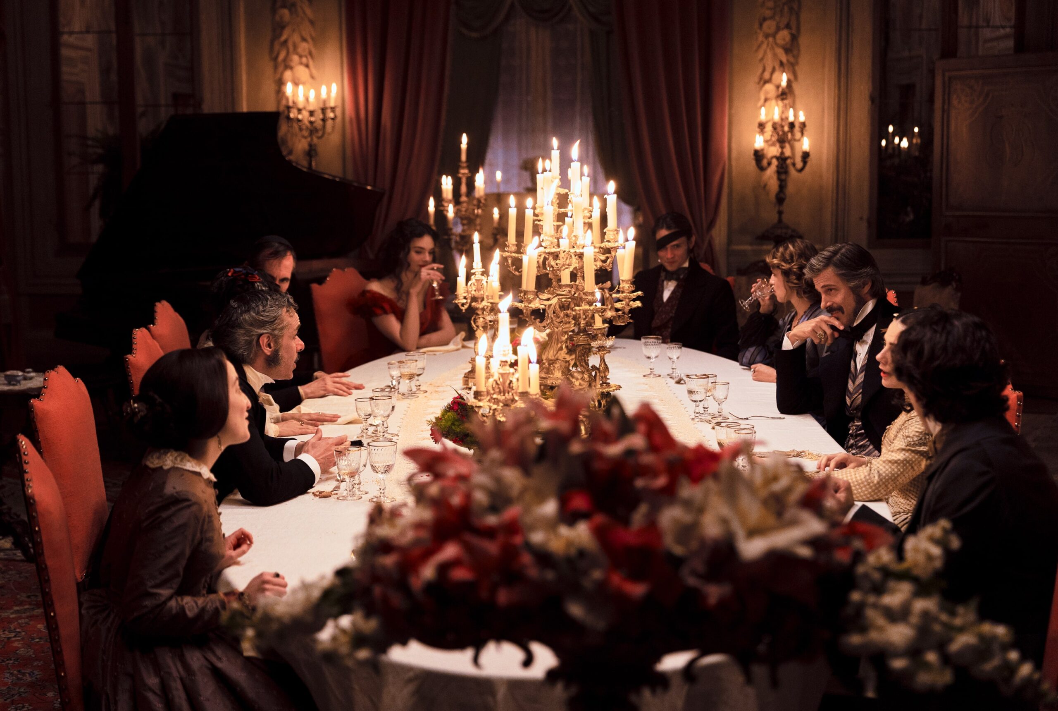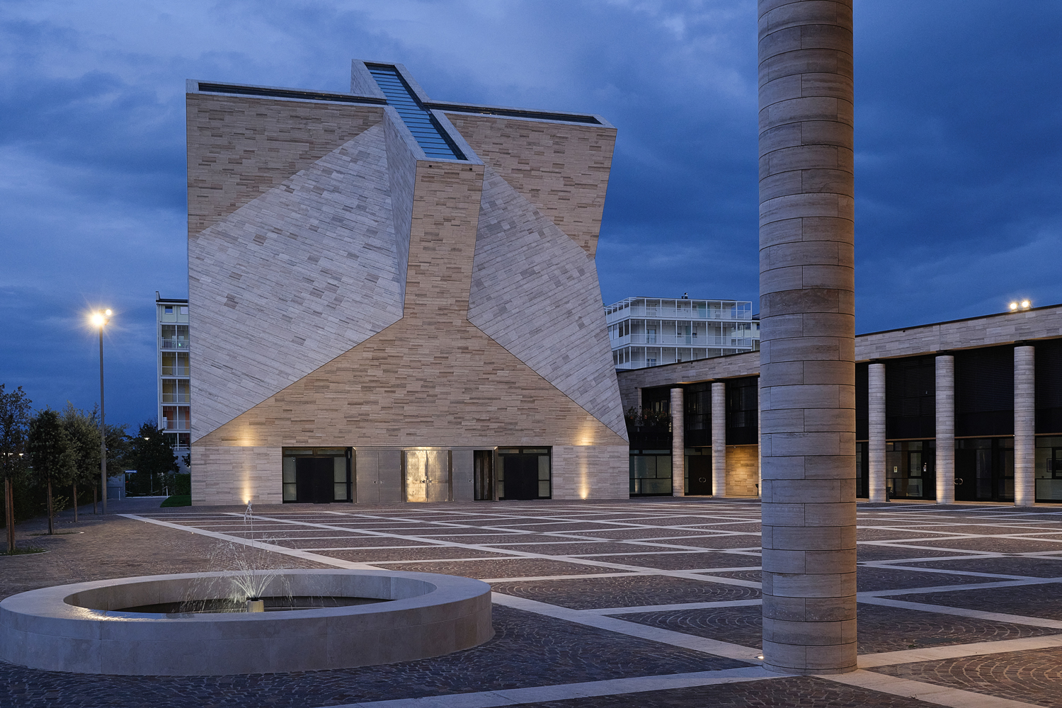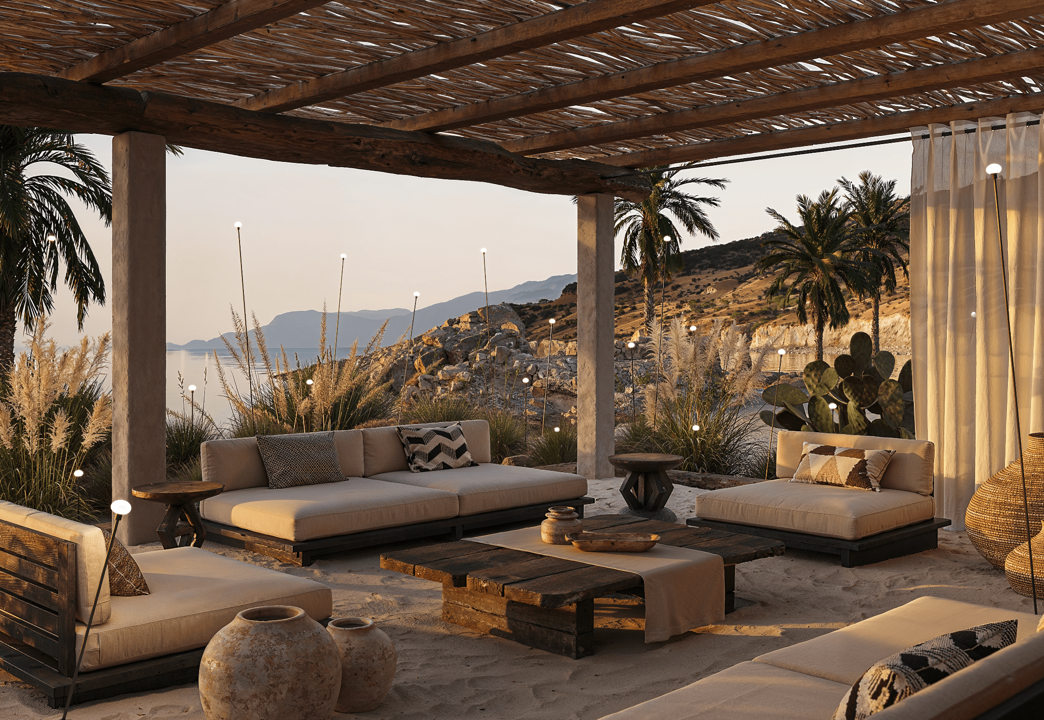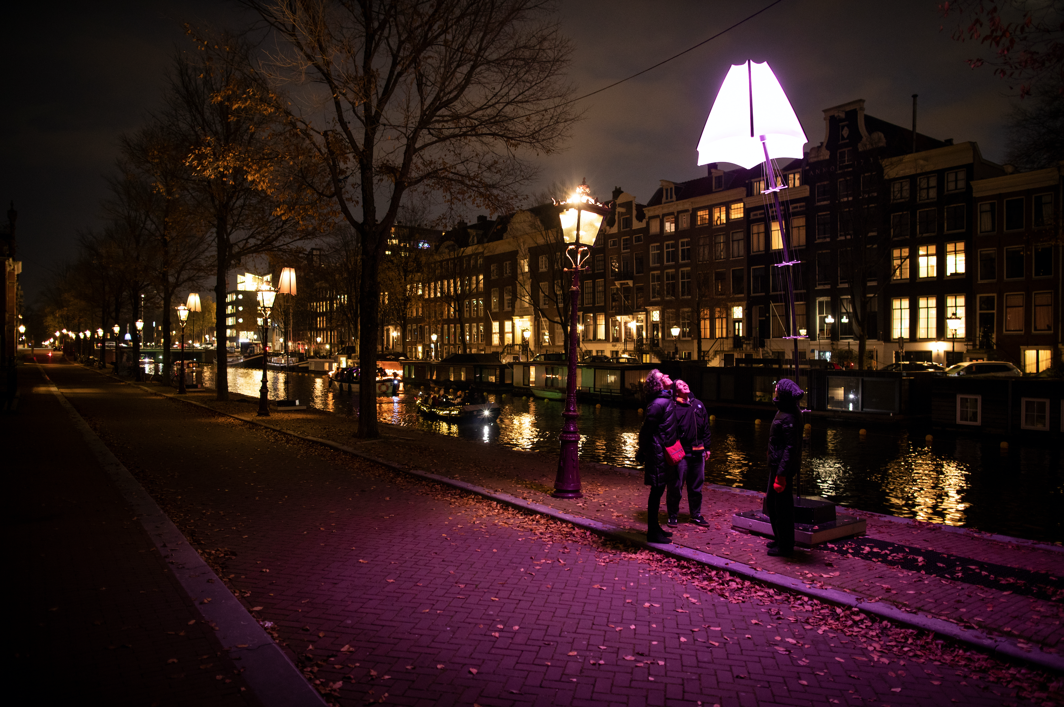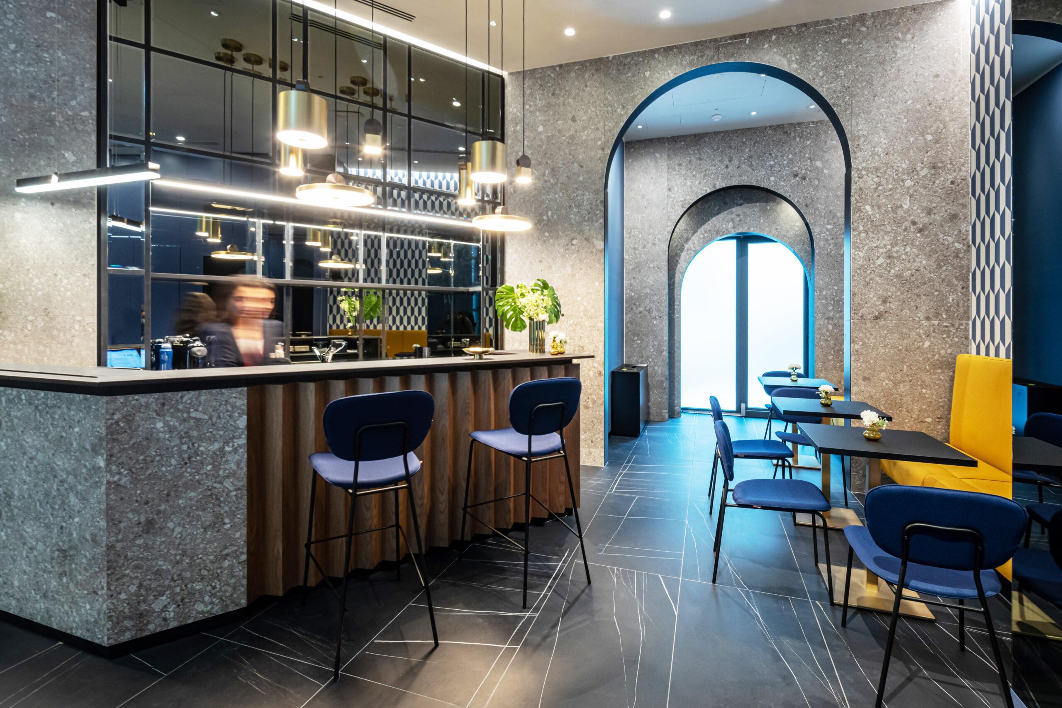Welcoming visitors emerging from the North Greenwich underground station onto the forecourt of the Millennium Dome (now named after the telecommunications giant O2) is a scene that looks like something out of the pages of an architecture magazine. We are talking about the new Design District, a planned ‘creative quarter’ in the heart of London‘s Greenwich Peninsula.
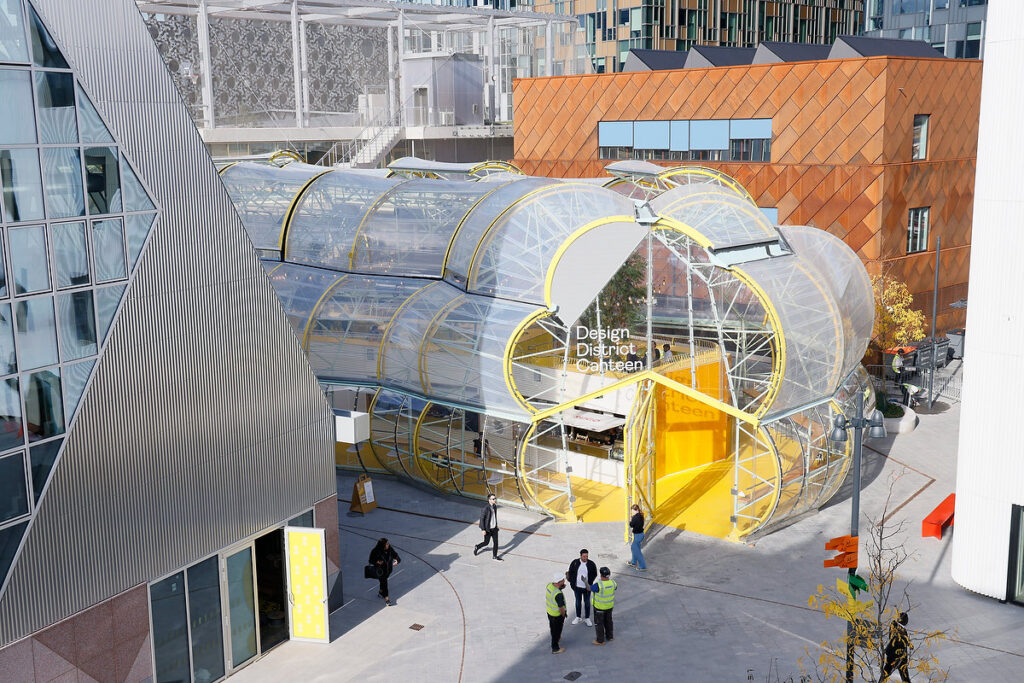
Far from mere extravagance, the master plan showcases a remarkable coherence, opting for a layout of alleys and courtyards over the typical tower-on-podium design, resembling a city that evolved over the ages.
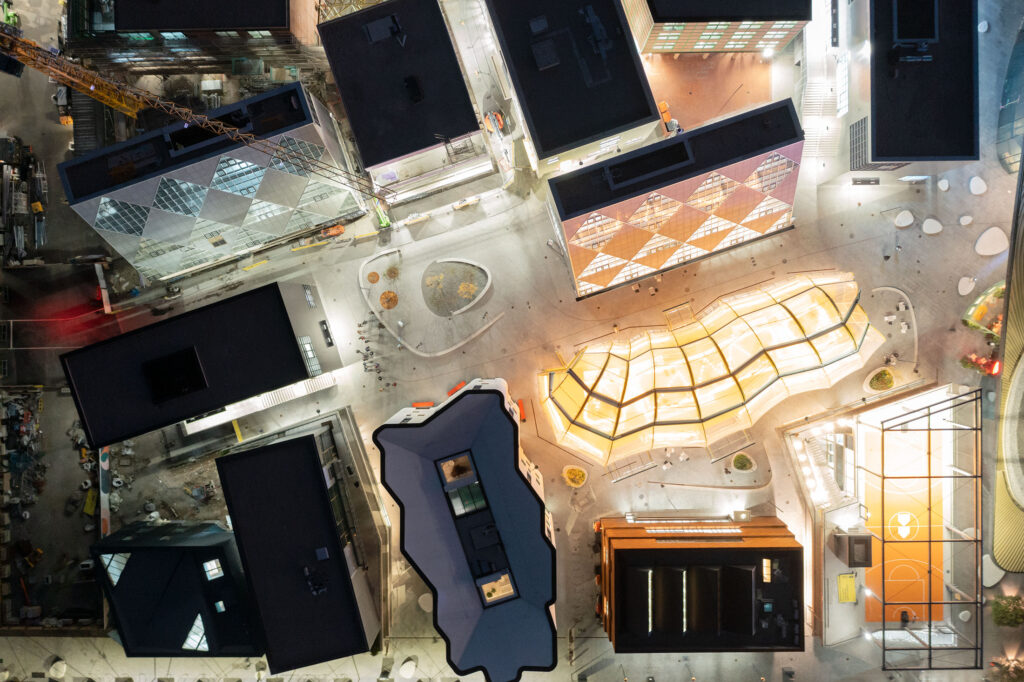
The acclaimed Spanish studio SelgasCano, celebrated for their 2015 Serpentine Pavilion design, was chosen to erect two buildings within this visionary plan. The first, a co-working hub, sprawls across four floors with platforms and stairs weaving through a winter garden. The second, called Design District Canteen and dedicated to catering, is defined by a wide transparent shell and a metal tube structure reminiscent of a tropical greenhouse.
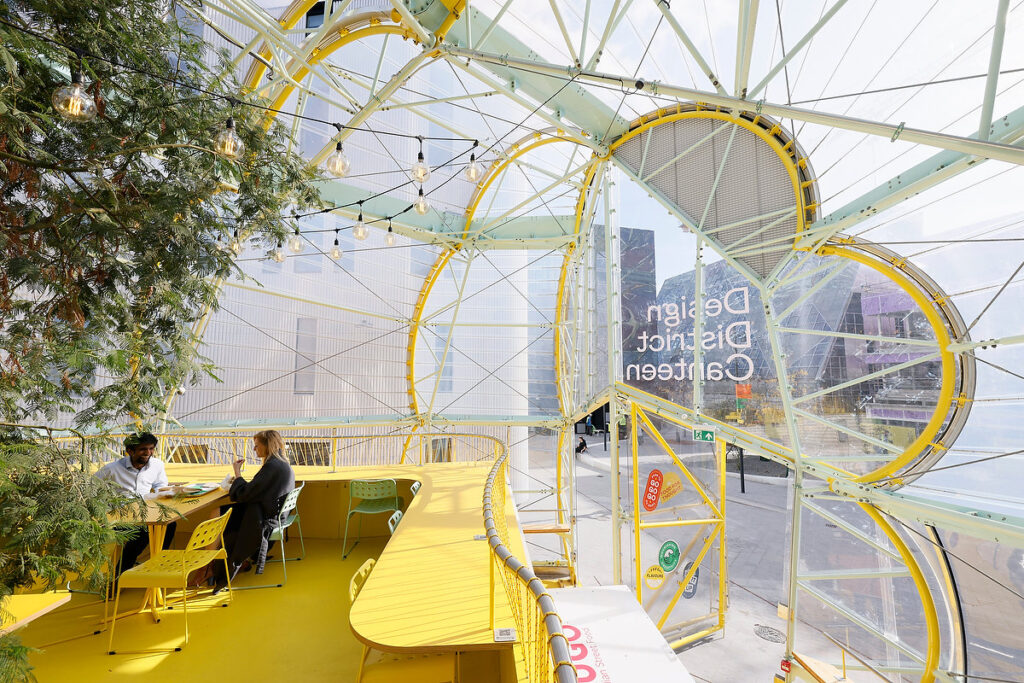
The Design District Canteen, thanks to simple measures such as well-thought-out lighting, the introduction of natural elements, and the coloring of the trusses in contrast to the transparent ceiling, becomes a project on a colourful, cosy, and human domestic scale.
The highlights of Design District Canteen
The 660 square meters building comprises a lightweight steel structure, sheathed in a transparent ETFE membrane and polycarbonate panels. ETFE, a synthetic marvel, allows sunlight to bathe the interior, creating a warm and inviting atmosphere. The polycarbonate panels, conversely, provide shaded areas and weather protection.
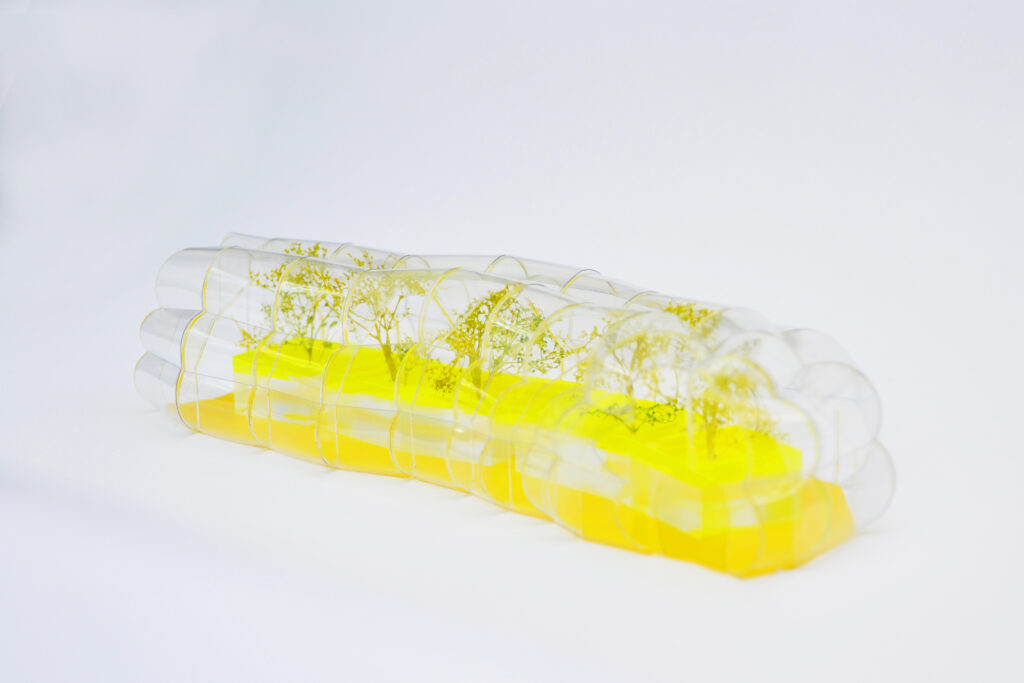
The layout features two levels: the ground floor hosts food stalls, and the upper level serves as a dining area with tables and chairs, offering the ambiance of dining in an open-air market. A bright shade of yellow colored the floors and metal structure, and a specially designed interior light creates a unique atmosphere with a free and powerful spatiality that must be listened to carefully.
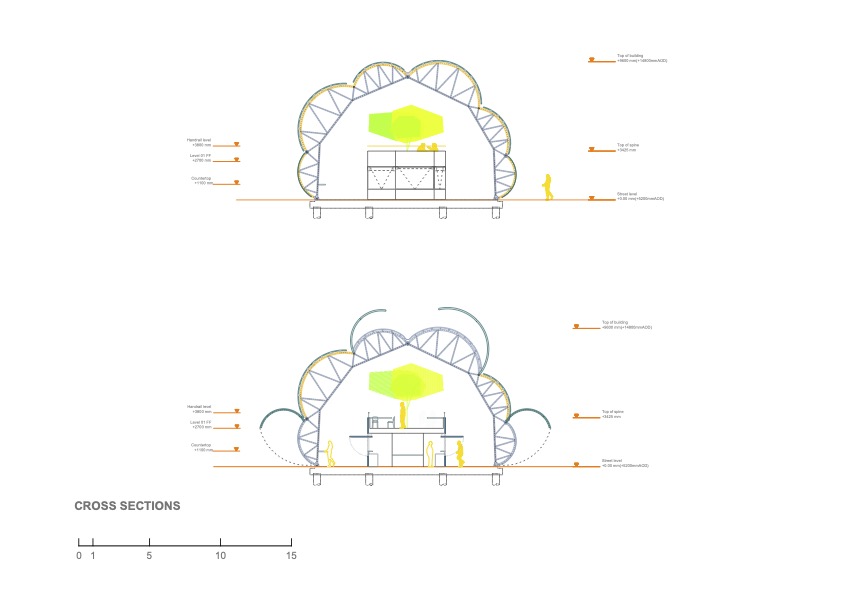
Illuminating the Design District Canteen
Natural and artificial light merge in a play of contrasts and suggestions, creating a unique and dynamic atmosphere. During the day, the Canteen is open to the neighborhood, becoming a luminous showcase inviting passers-by to enter and discover its lively interior.
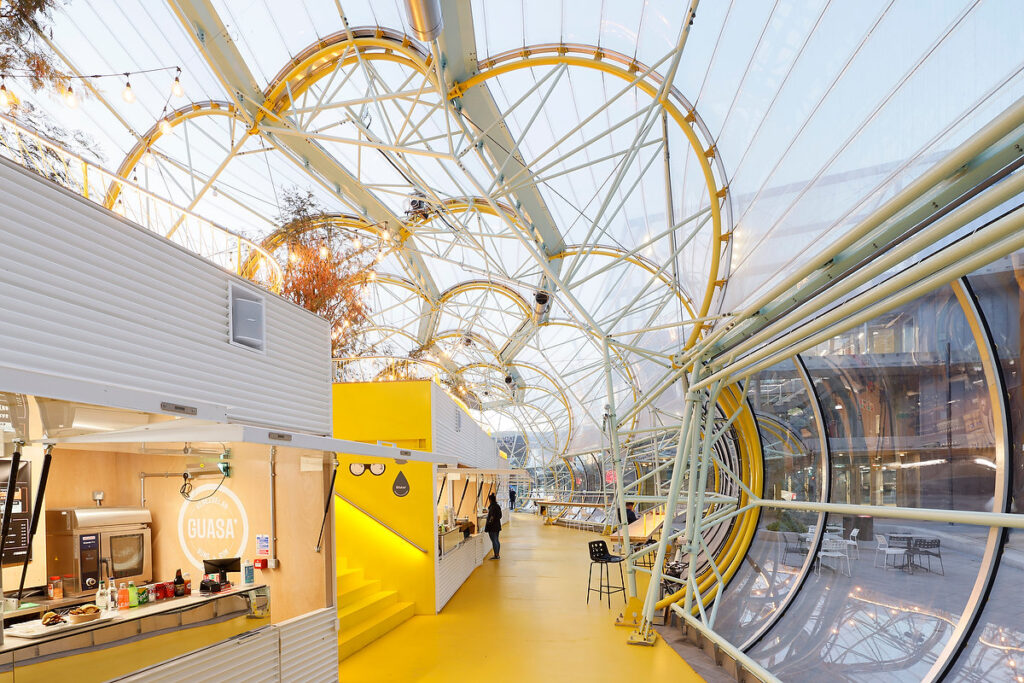
Artificial lighting is studied to enhance the different functions of the space: pendant lights above the tables offer cosiness, while LED spotlights accentuate the architectural features.
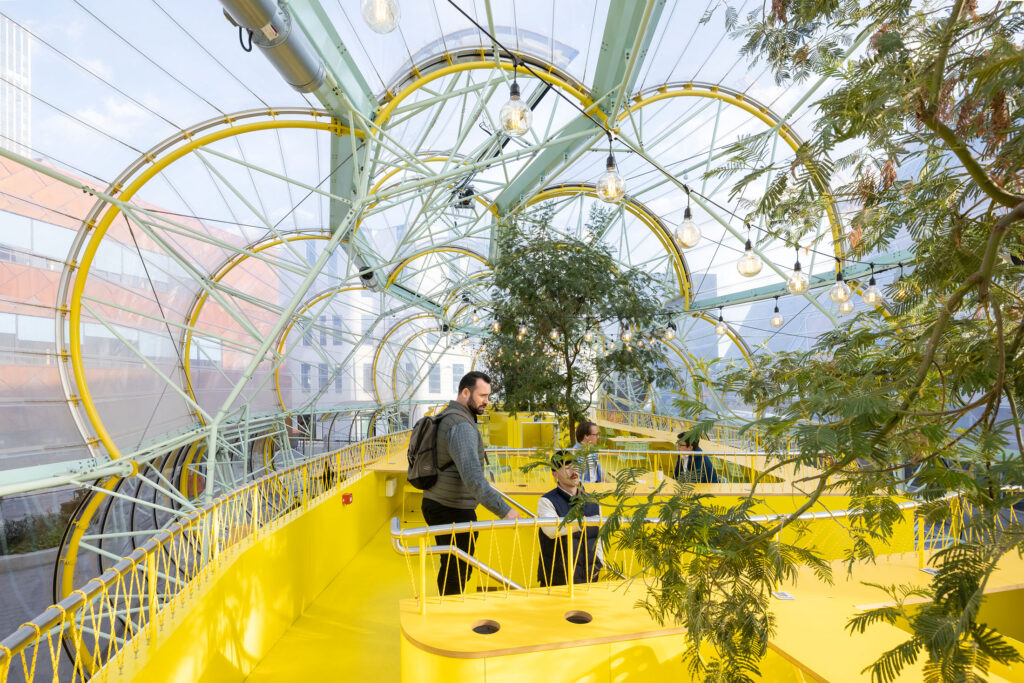
At night, the Canteen transforms into an urban lantern, its warm, inviting glow lighting up the district and marking it as an iconic feature of the Design District. Beyond aesthetics, the Canteen’s lighting design emphasizes sustainability, with a control system significantly cutting energy use.
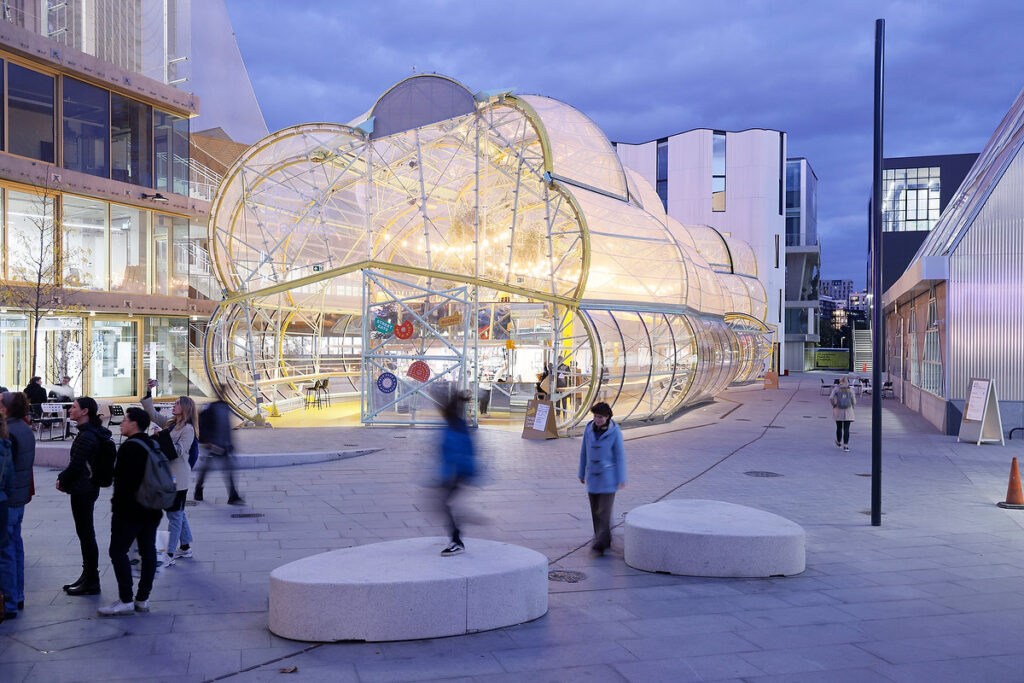
The masterful use of both natural and artificial light, the choice of eco-friendly materials, and keen attention to detail renders the Design District Canteen an innovative and impactful project. It’s an invitation to immerse in an experience that celebrates the transformative power of light and design, showcasing light’s value not just functionally but as an emotional aspect.
