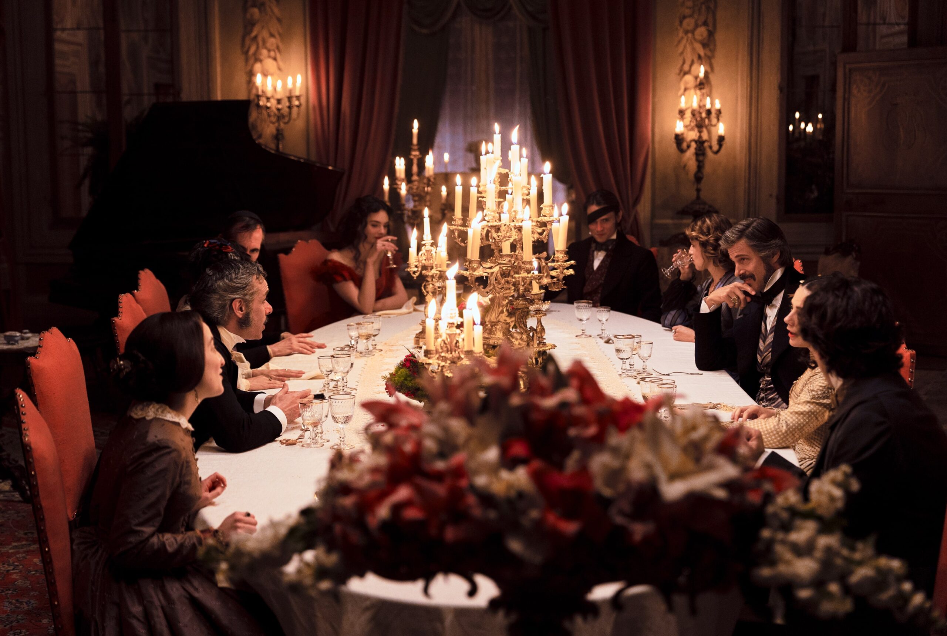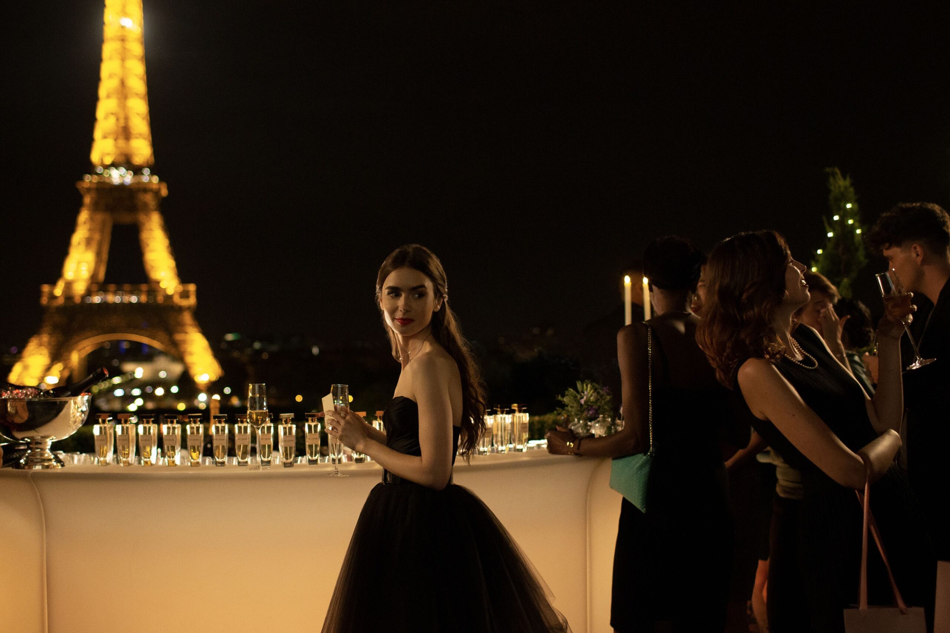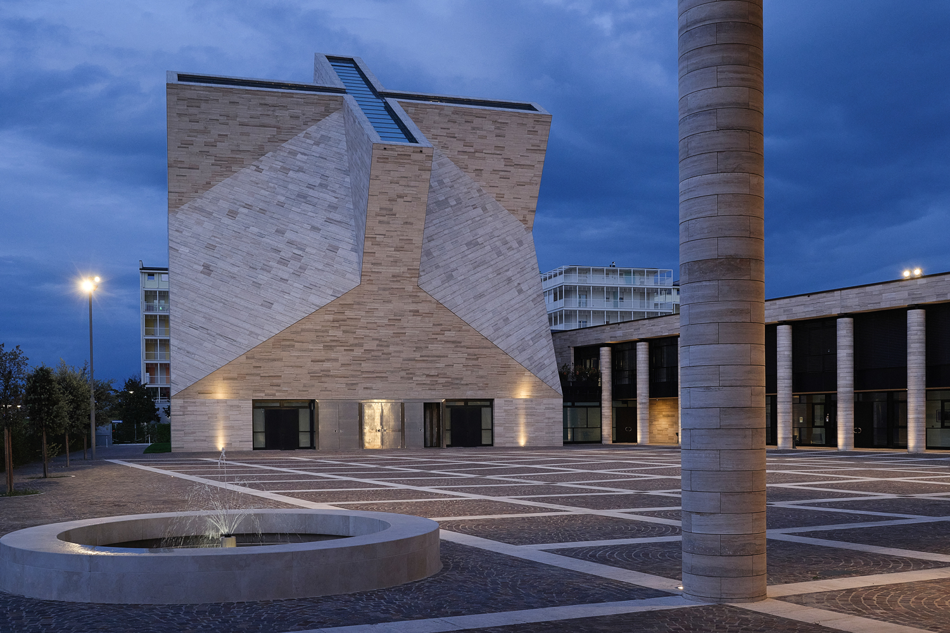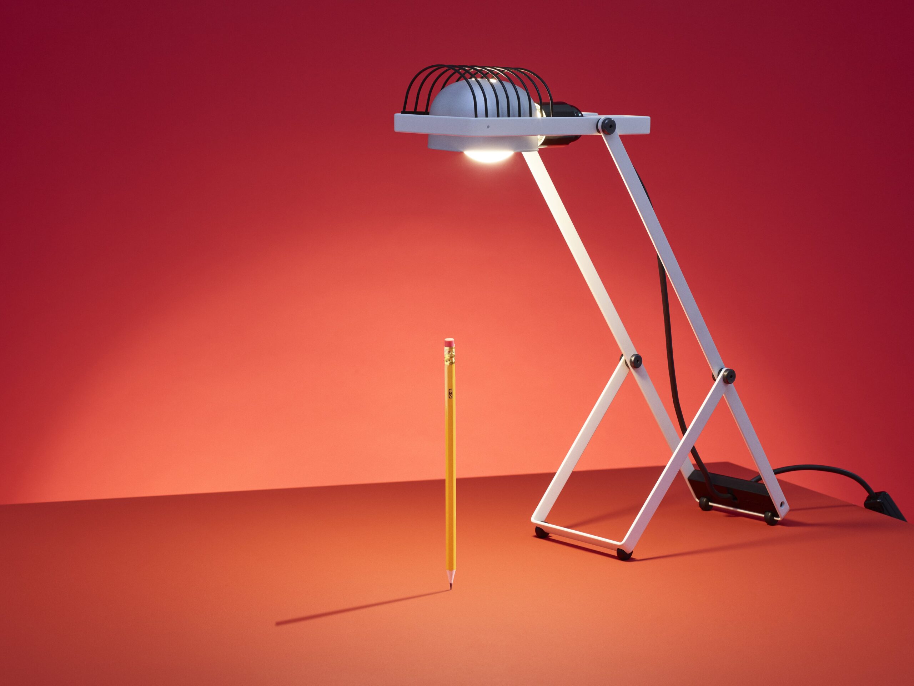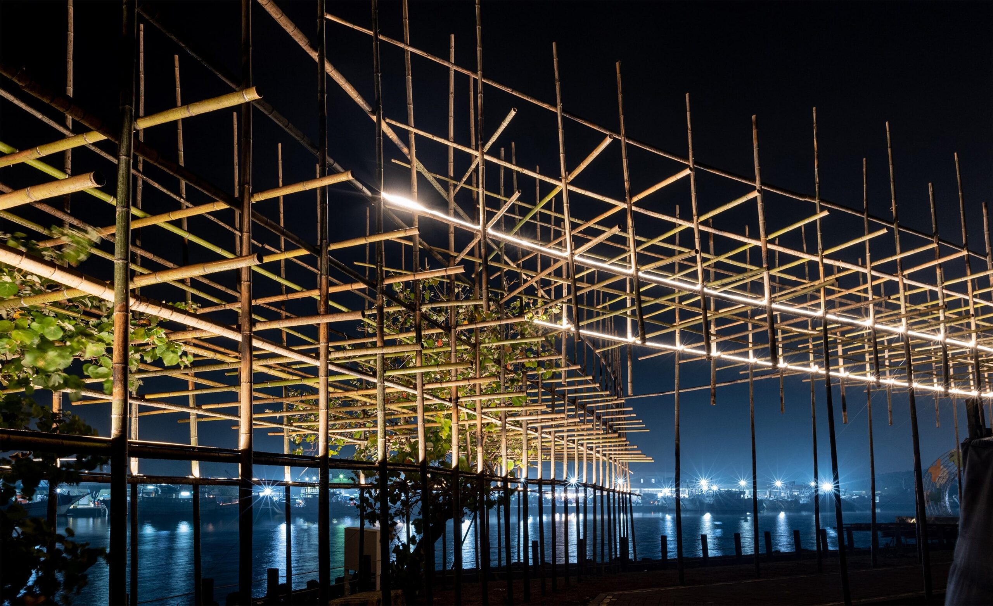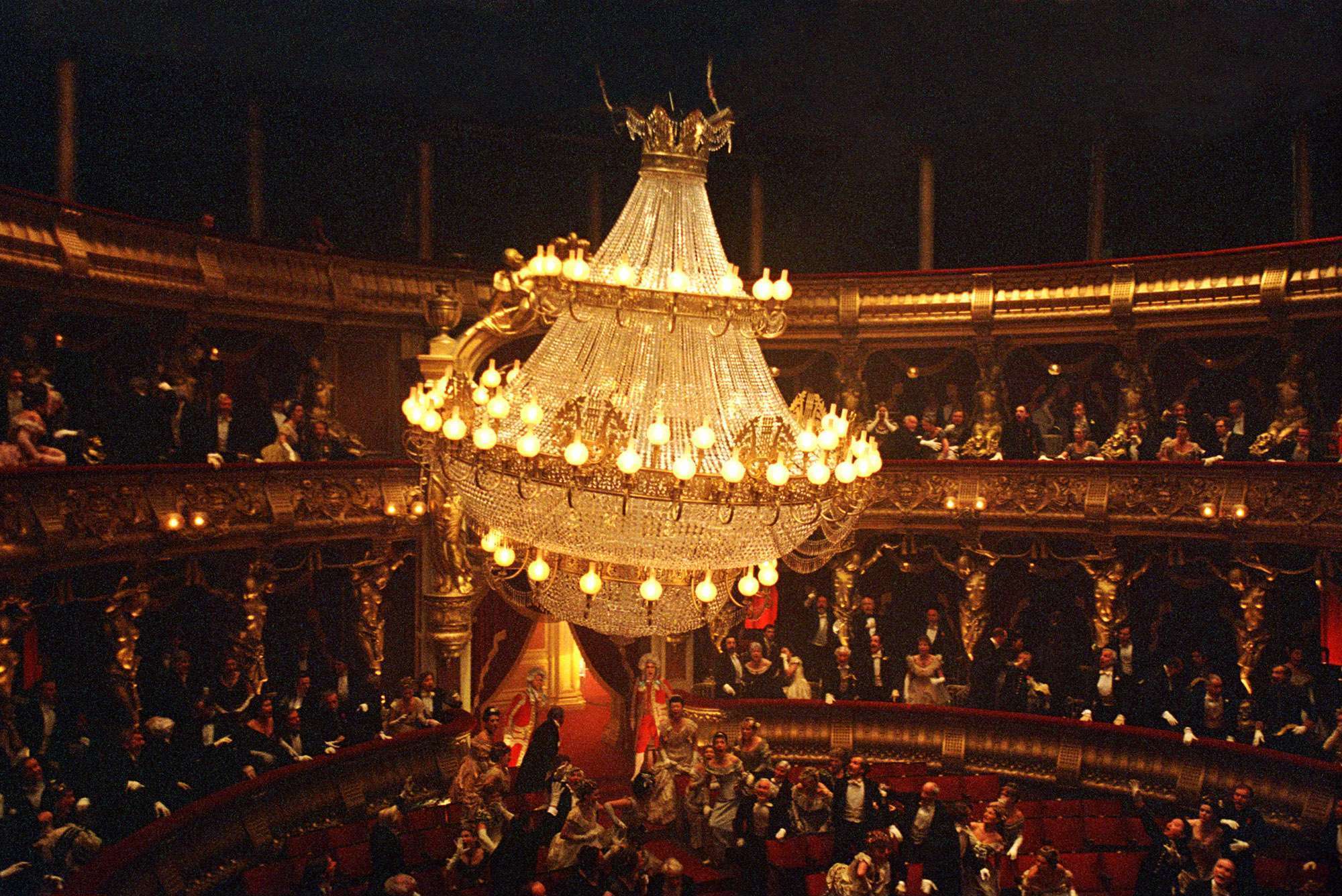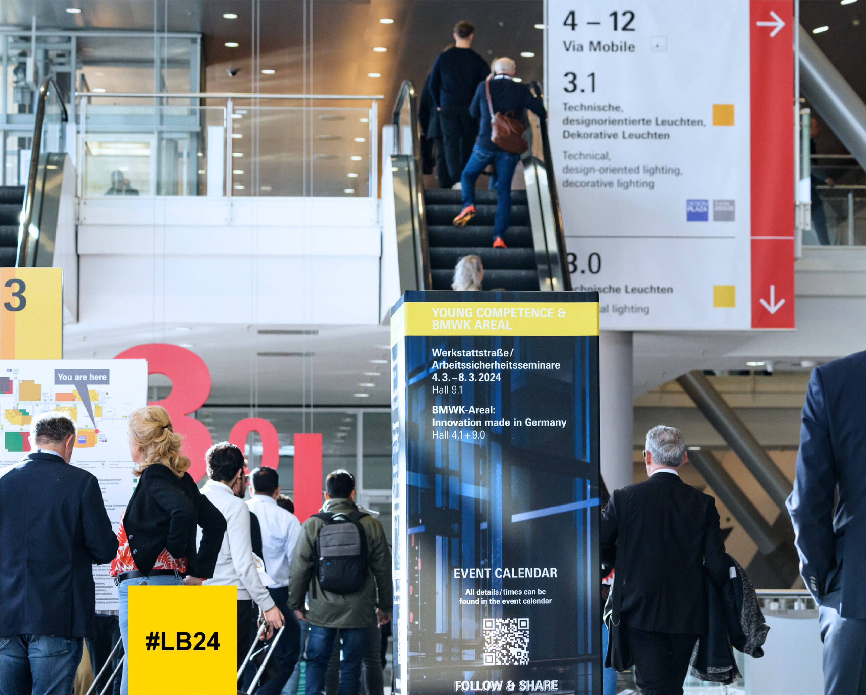Maurizio Lai has masterfully crafted an immersive experience at Fiin sushi restaurant, in Rozzano. This space stands out with its dynamic three-dimensional appeal, enriched with a variety of signs, colours, and interpretive layers, fully embracing the essence of the area.
Maurizio Lai’s Creative Evolution: From Scenography to Urban Architecture
In Maurizio Lai’s designs, the meticulous selection of materials is prominent, reflecting his roots in theatrical and television scenography. Initially, he collaborated with companies designing setups for fashion shows, stands, and stores, and later joined Mediaset Studios in the 1990s. Over a decade, he crafted TV stage designs. It was here that Lai honed his architectural philosophy, not merely as a generalist or specialist, but as a director adept at guiding his team on diverse project scales, from retail to hospitality, shaping what he terms “community spaces.”
The Fiin Restaurant Project by Maurizio Lai
Situated in Rozzano’s suburbs, the Fiin restaurant occupies a revamped former industrial building. Maurizio Lai has transformed it starting from the facade, turning it into a striking lantern-like structure stretching over 60 meters, punctuated with metal posts.
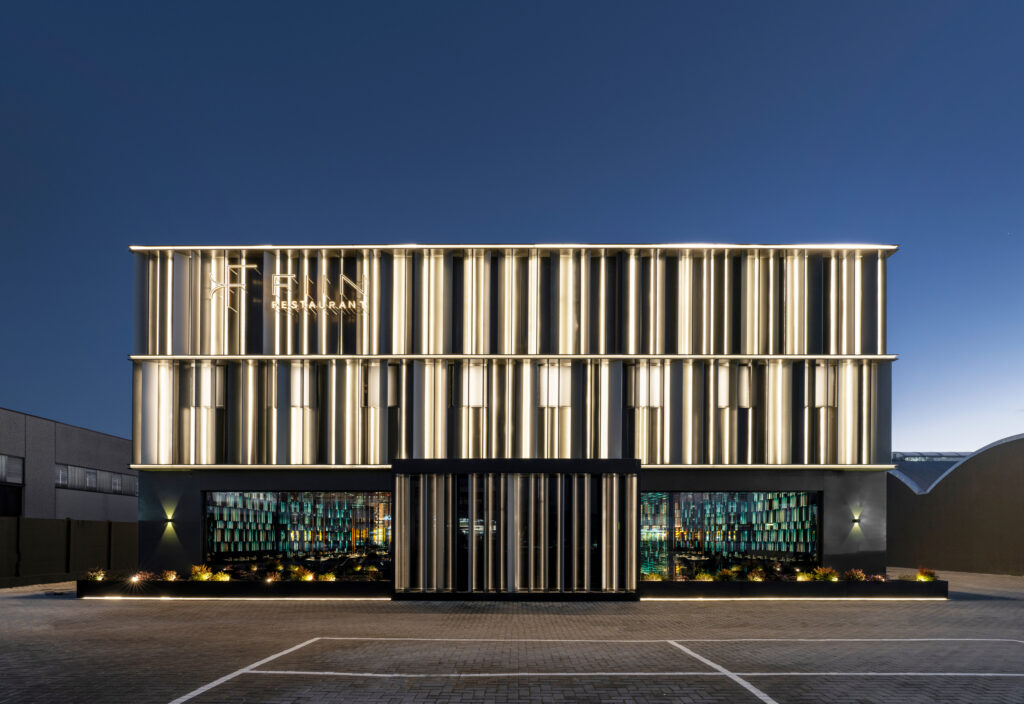
The lighting accentuates the facade’s irregular openings, enhancing its visual appeal. Inside, the layout is defined by perpendicular lines, perspective plays, and strategic lighting, all contributing to an immersive, stage-like environment, replete with backdrops, layers, perspectives, and a variety of materials and finishes.
Lai’s design approach deliberately steers clear of easy oriental motifs. Instead, he focuses on disorienting and captivating visitors with a series of impactful elements, crafting enduring memories for those who traverse his spaces.
Mirrored surfaces and linear lighting create an illusionary dimension, a space that extends beyond its physical boundaries, composed not merely of tangible objects like tables and chairs but of orthogonal lines and signs, rich in elements and details.
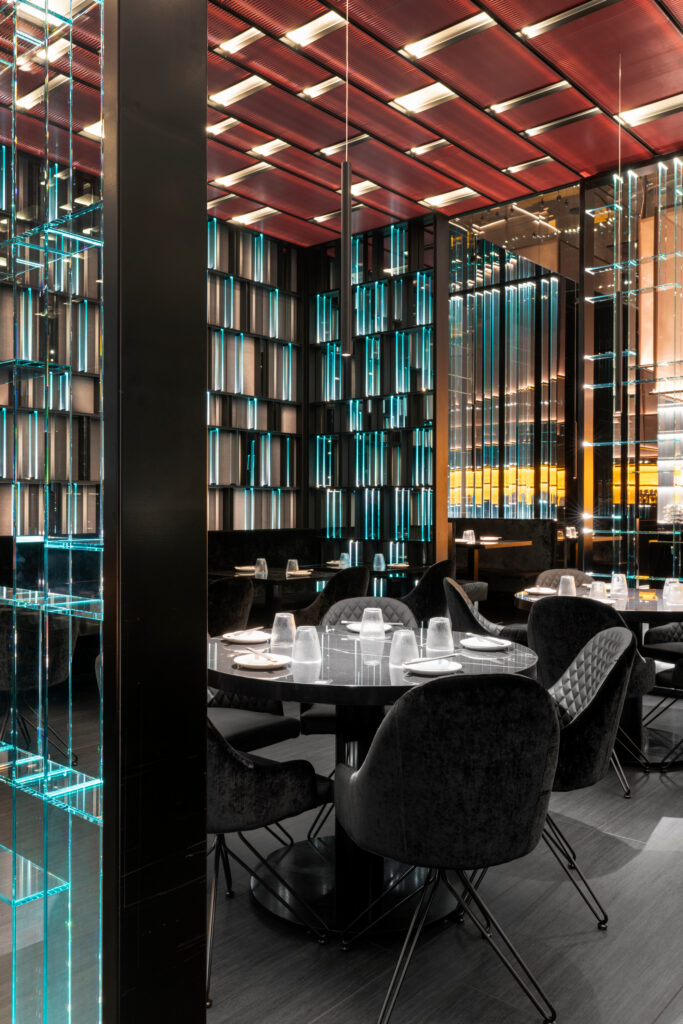
Theatrical Lighting at Fiin Restaurant
Maurizio Lai’s unique approach to lighting is central to his architectural style, employing light not just to illuminate but to define spaces, set directions, and create movement, much as in a theatre. A stage set is inherently static and deceptive, coming to life only through the light that can evoke varying emotions in the audience.
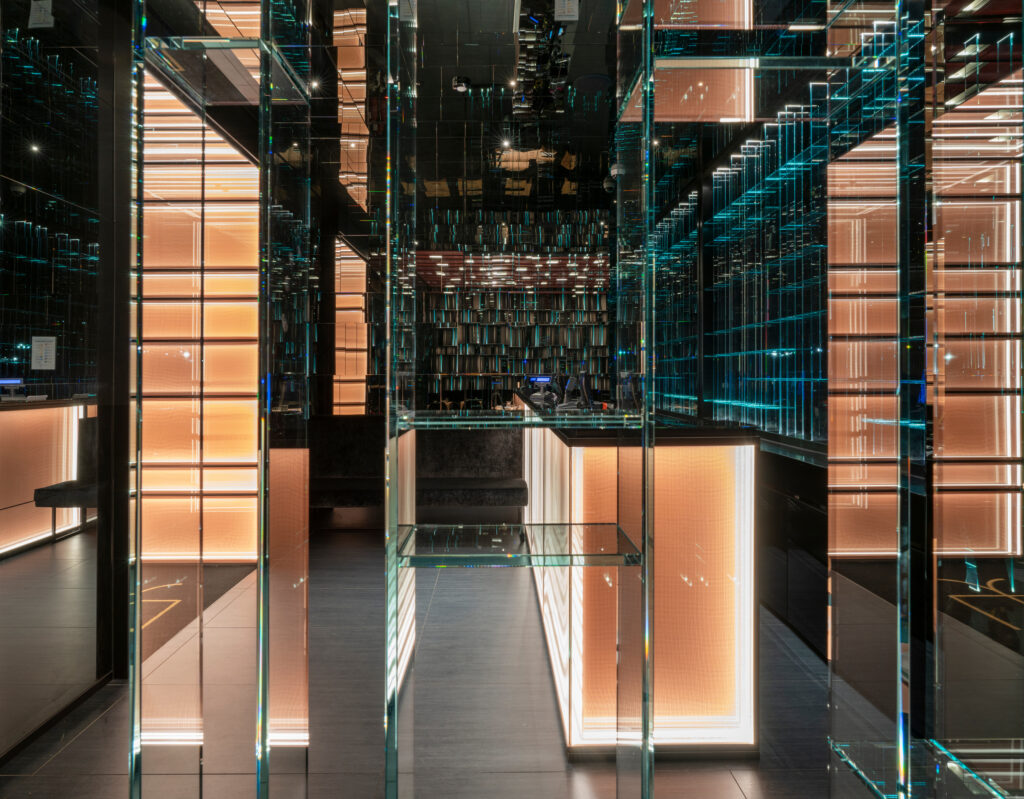
The main dining area of Fiin features a grand, diffused chandelier, a floating labyrinth of metal mesh frames illuminated from below. This lighting creates an effect of levitating elements. At the rear, the bar and sushi counter are highlighted with three-dimensional glass lighting, continuing the orthogonal mesh theme and contrasting sharply with the parallel shelving of the backlit counter.
