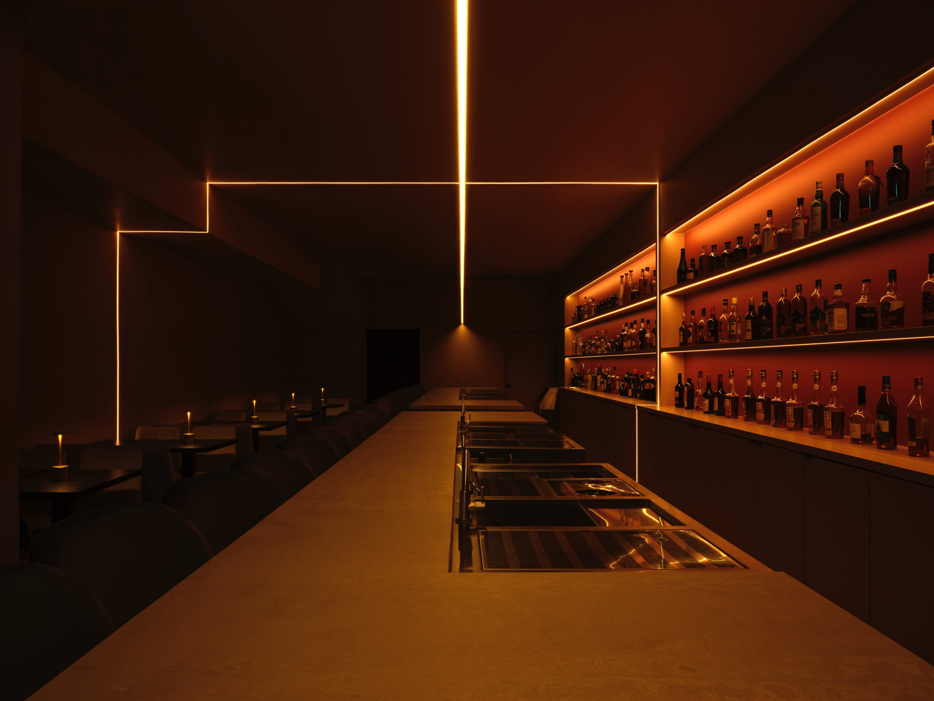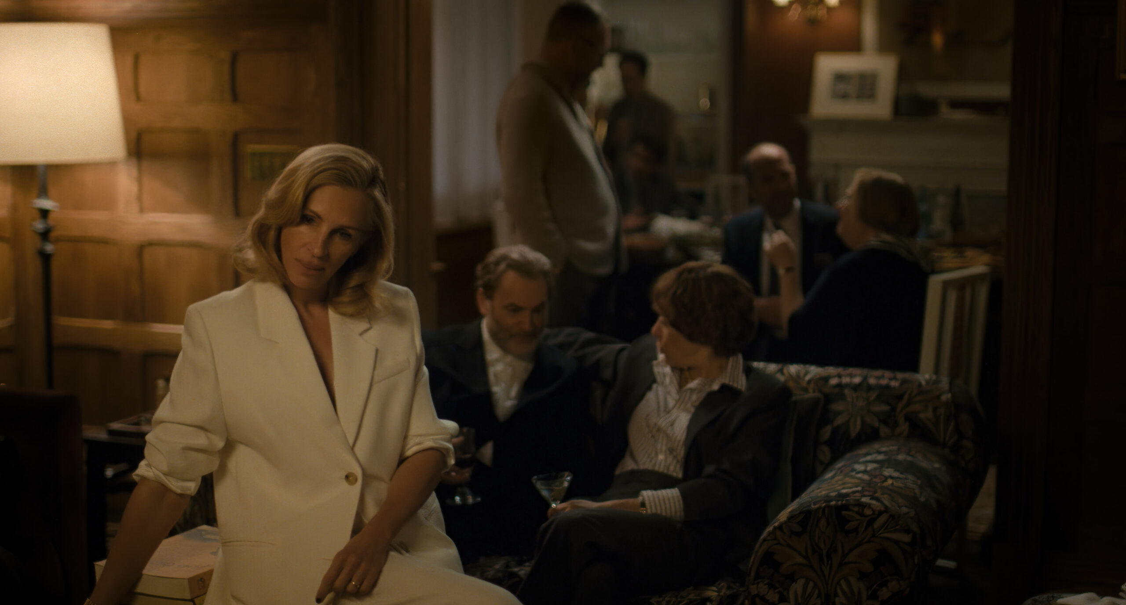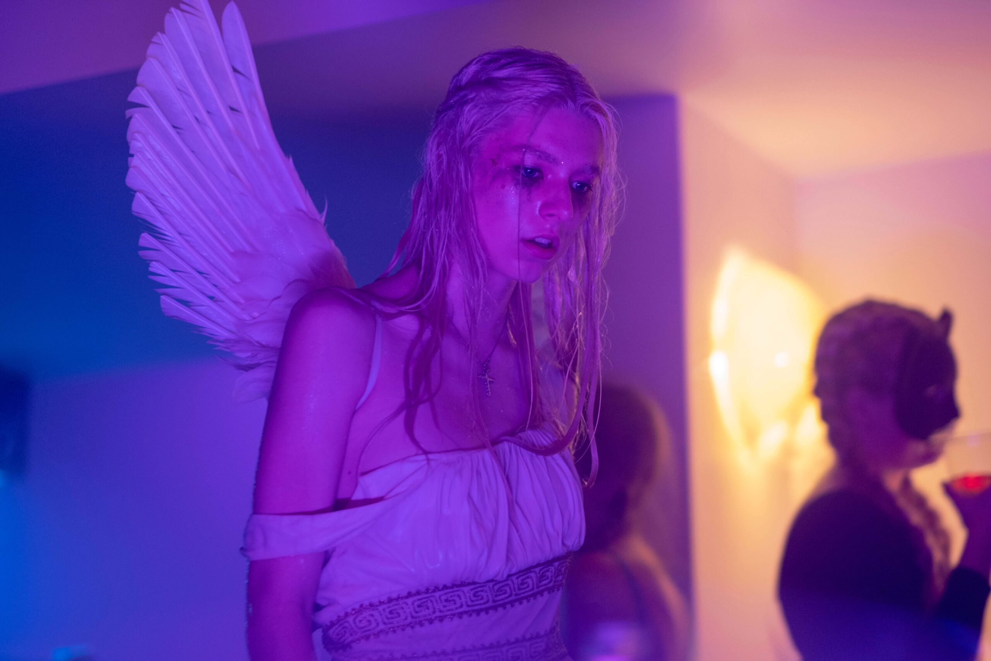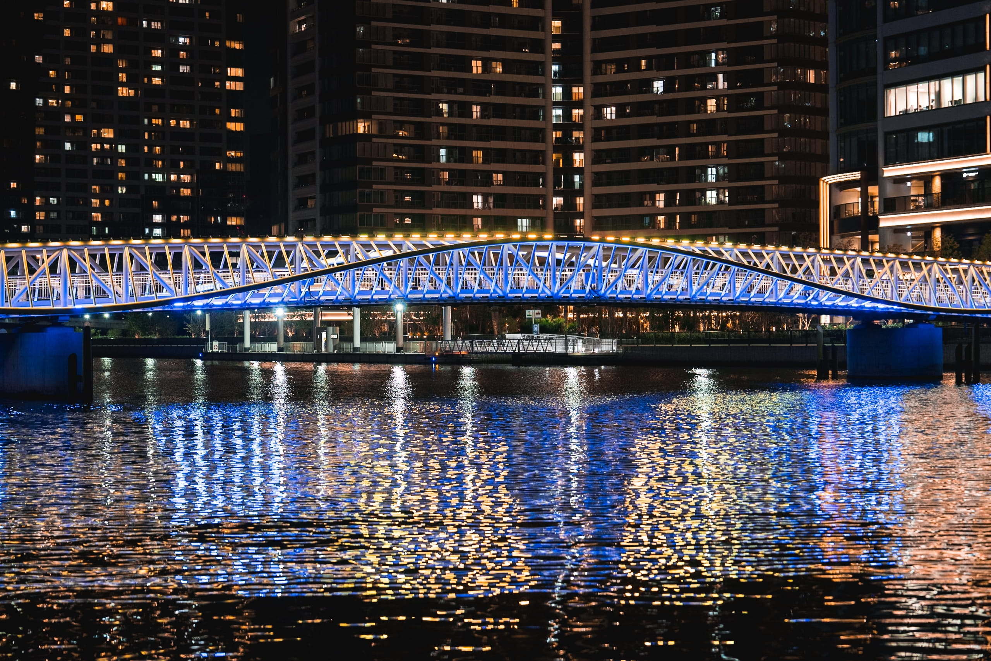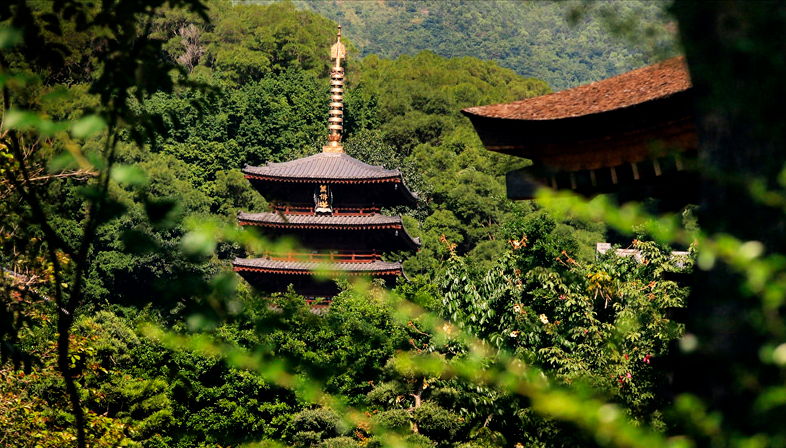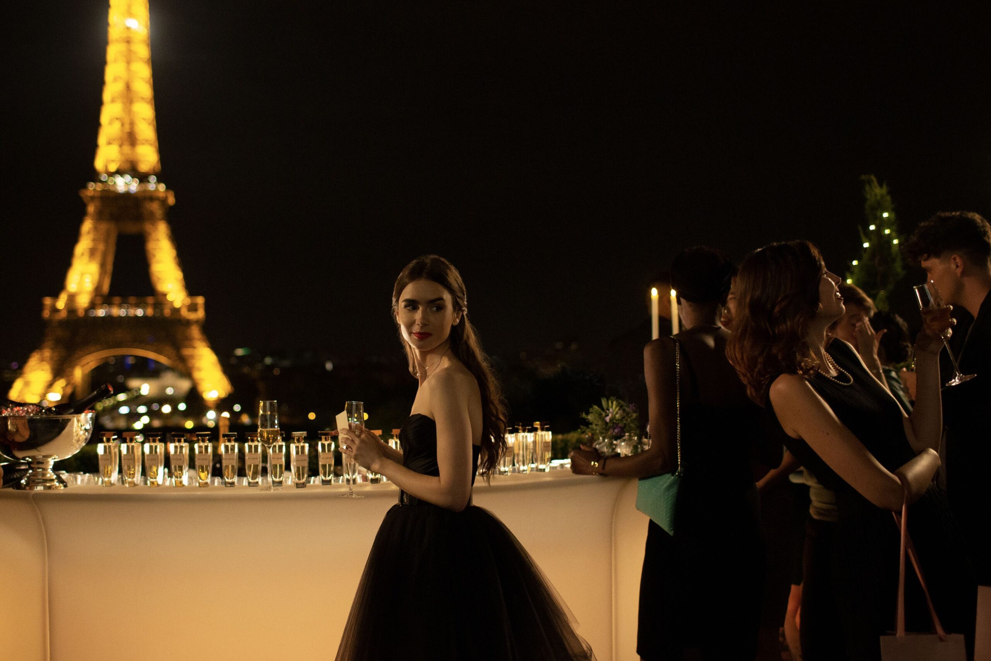Cover photo: House Oskar, design Jan Žaloudek, Ph. BoysPlayNice
Built within a historic garden that once belonged to the nearby castle in the village of Kamenná Lhota, Bohemia, House Oskar is the home designed by architect Jan Žaloudek for himself and his family. The space was born out of a desire shared by Jan and his wife, art historian and writer Jolanta Trojak, to create a place for rest and a source of creativity and inspiration in everyday life.
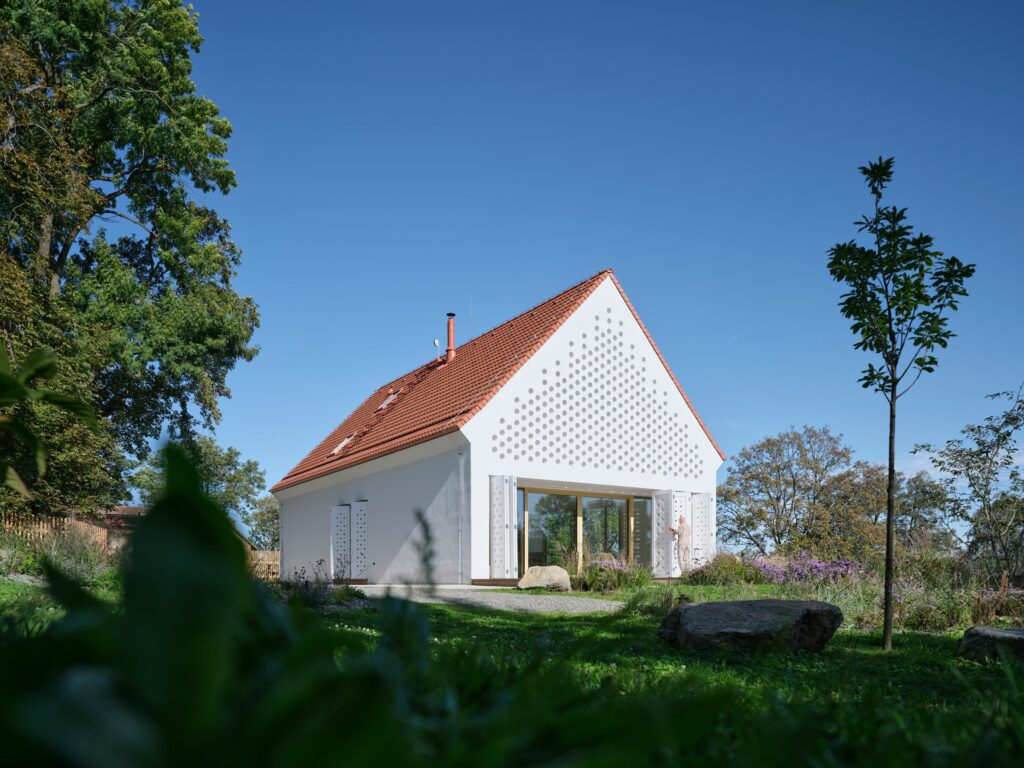
Situated on a protected cultural site—home to the remains of a baroque barn, ancient trees, and a stone wall that frames the vast property—House Oskar is carefully integrated into its landscape and historical context. Its height preserves the view of the castle, and its design reinterprets regional architectural features with a contemporary touch. Inspired by the idea of a chapel—something missing from the village—the architect creates a true sanctuary, where the relationship with light becomes a symbol of contemplation and relaxation.
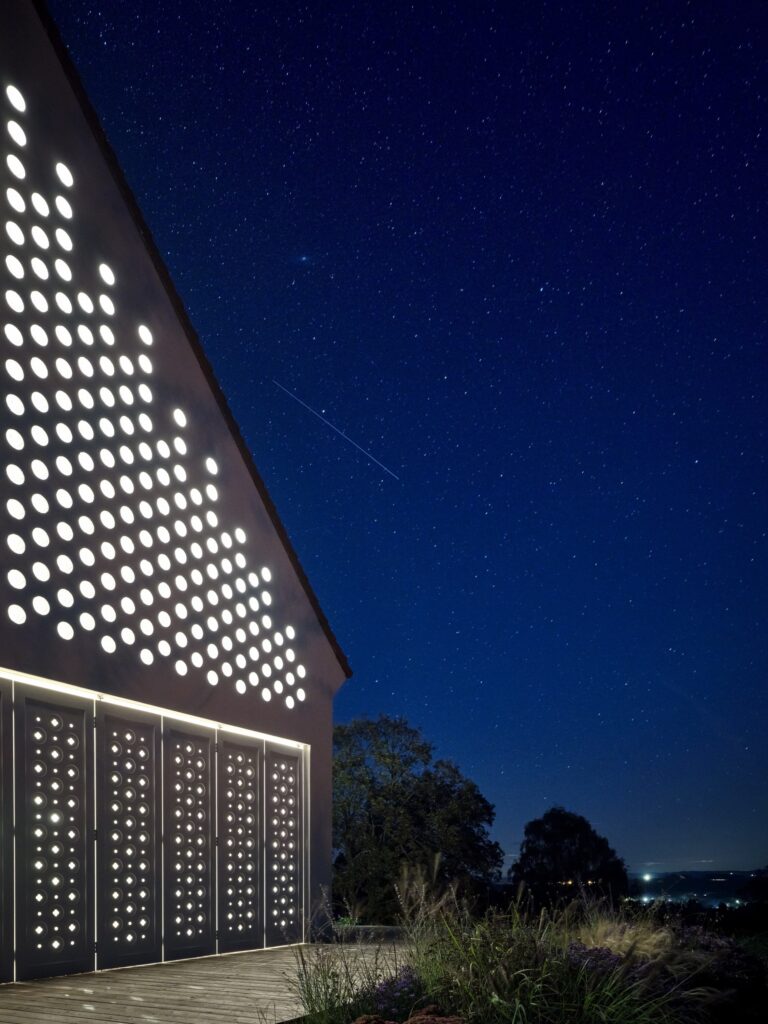
Architecture, details, and symbols of House Oskar
Perforated patterns of varying sizes characterize all four façades of the house, establishing a dialogue between interior and exterior while echoing the pierced masonry of nearby historic structures. Looking closer, the south façade features a wall with large circular openings at the top and a series of fan-like wooden panels below them. These elements are also present on the other façades, leading to small niches that open onto the house’s glass windows.
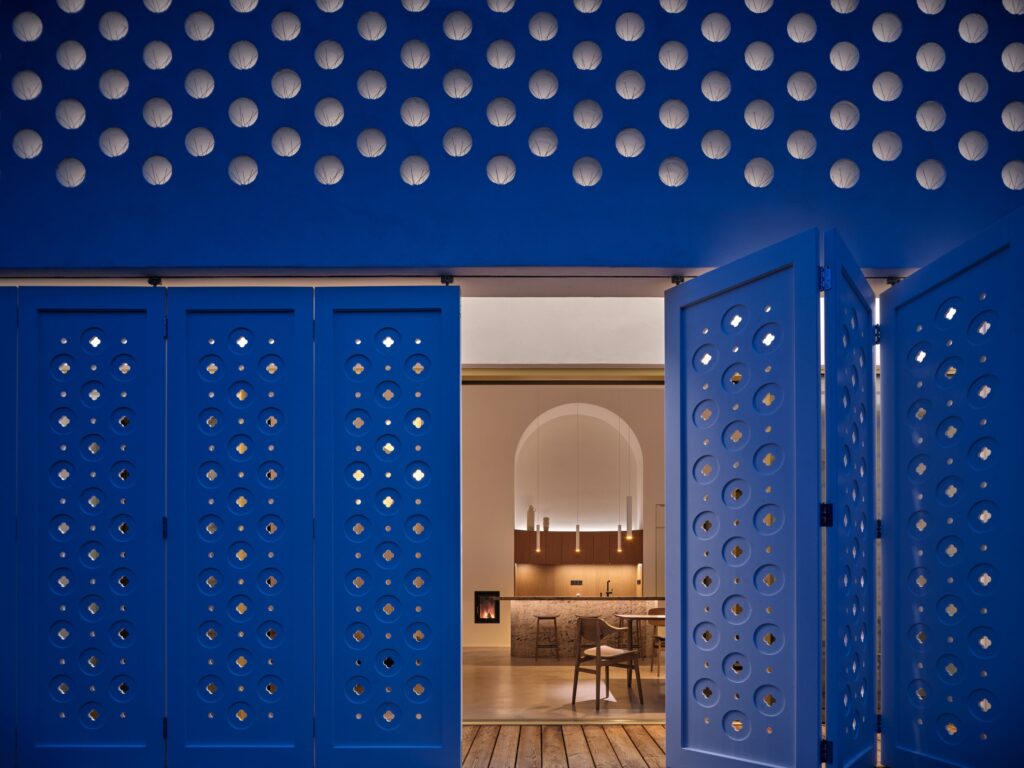
The north-facing wall includes a vaulted ceiling, referencing the shapes of the neighboring baroque castle and allowing soft light to flow into the bedroom, bathroom, and service rooms. Inside, the palette is warm and minimal: a white background enriched by touches of brown, beige, and cream from the softly shaped contemporary furnishings.
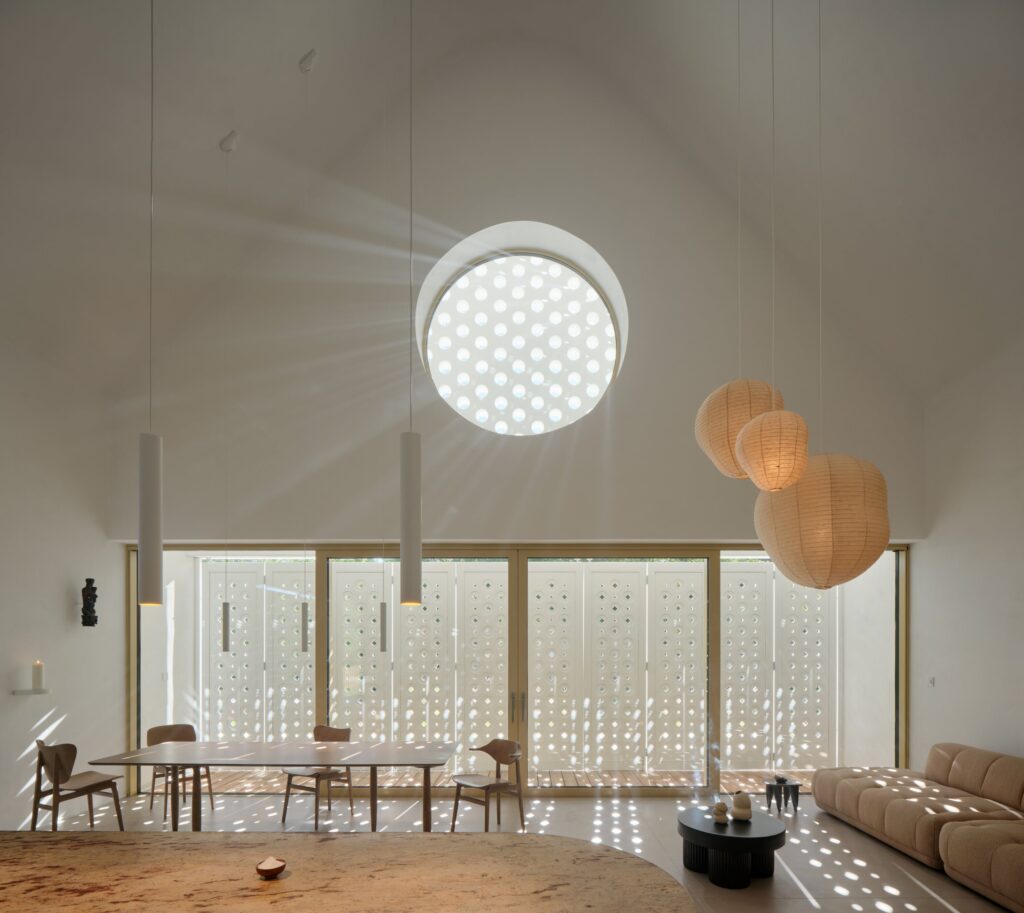
The main hall, with its 7-meter-high ceiling, evokes the feeling of religious architecture, featuring a large circular window, almost like a rose window, aligned with the external wall’s openings. Another nod to the sacred appears in the curved wooden kitchen, set into an apse, complemented by an island in Shivakashi Indian granite that resembles an altar. Completing the scene is the dining area, with an oak table and chairs, beneath a 19th-century wooden sculpture of the Madonna. Opposite is a relaxation area with a long sofa beneath a large tapestry of undyed wool. The ground floor also includes a bathroom, a utility room, and one of the bedrooms.
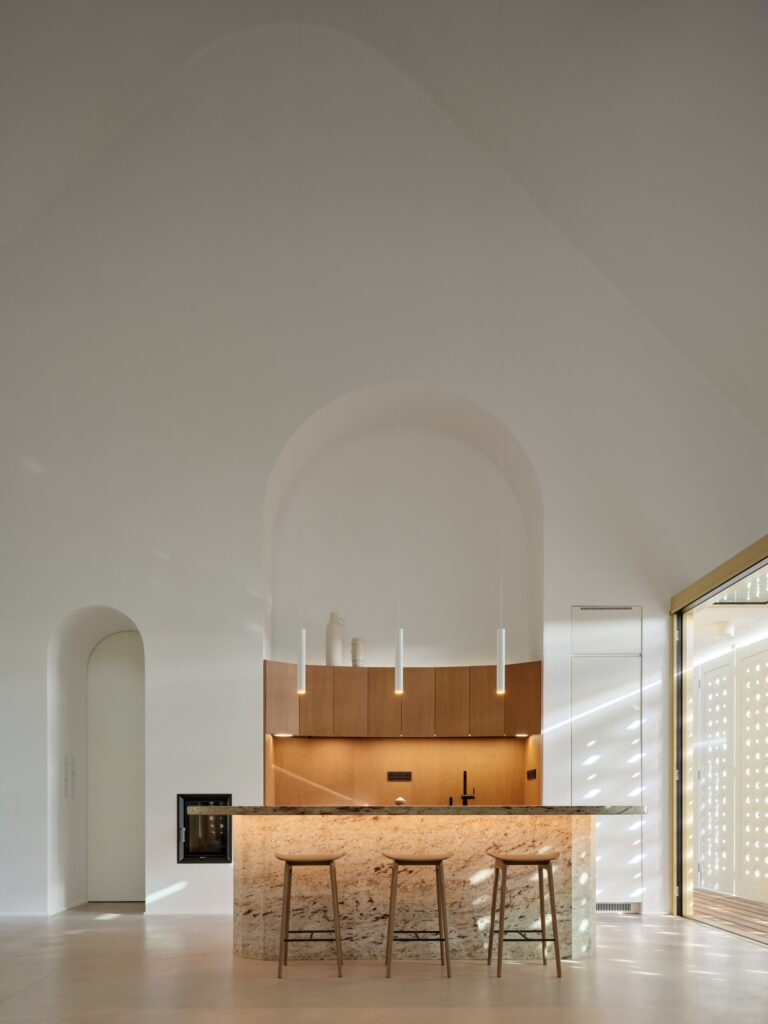
Warm Light, sacred geometry, and natural materials: the poetic illumination of House Oskar
In the main hall, one can appreciate the full poetic power of light. During the day, the perforated wooden panels on the south side cast graphic patterns across walls and floors, while the circular window filters in a unique atmosphere. At night, the direction shifts: the house glows with a warm, intimate light created by white pendant lamps, washi paper Japanese lanterns, and a wood-burning stove. House Oskar becomes a lantern in the dark.
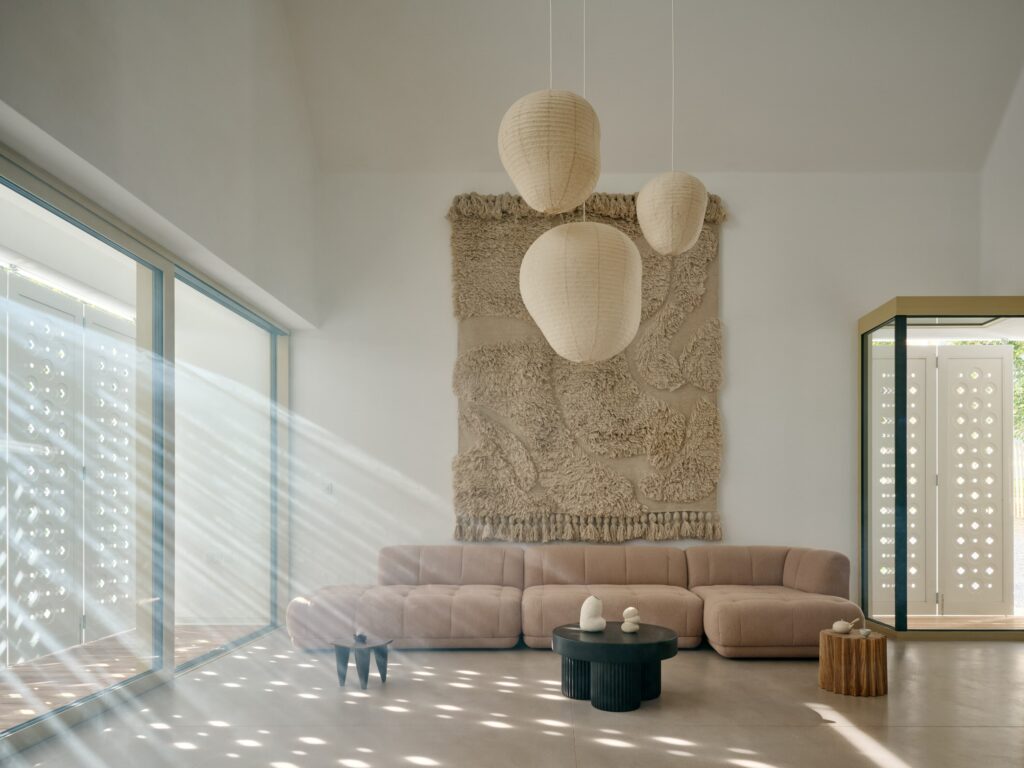
The upper floor is designed as a self-contained guest apartment with a bedroom, bathroom, and study. Skylights brighten the white interior, which continues the architectural rhythm of niches and arches.
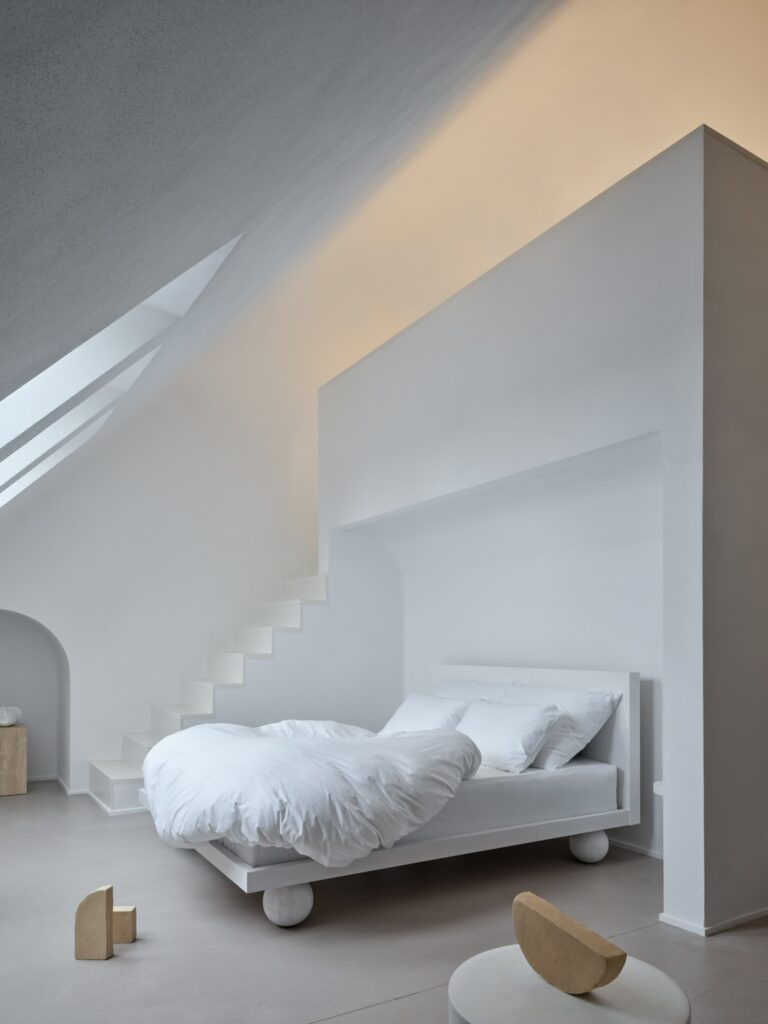
With House Oskar, Jan Žaloudek has created a space for rest and shared experience. Thanks to its unique atmosphere, the home is also open to the public—for traditional rentals and as a venue for artist residencies, pop-up events, and workshops.
