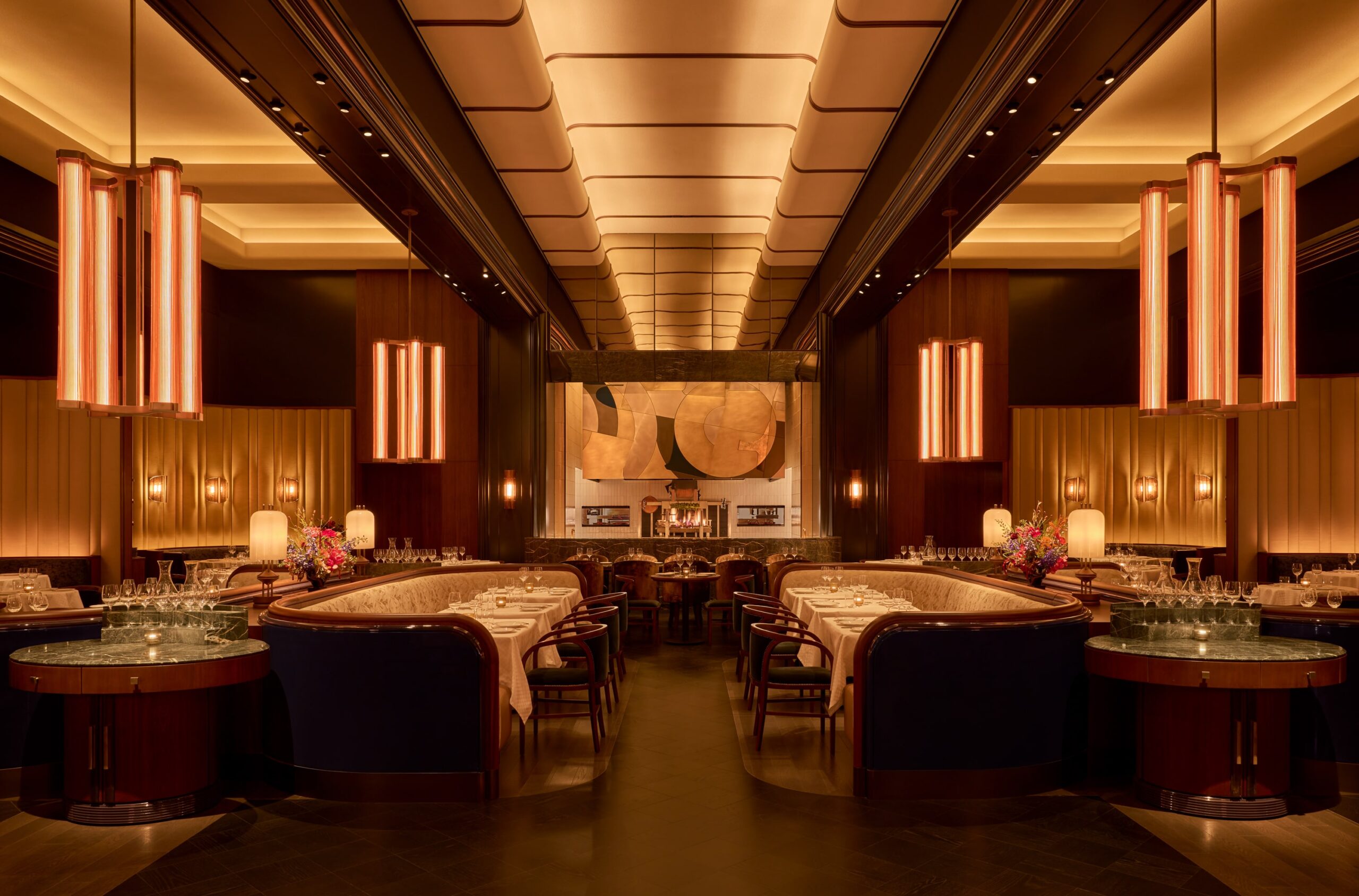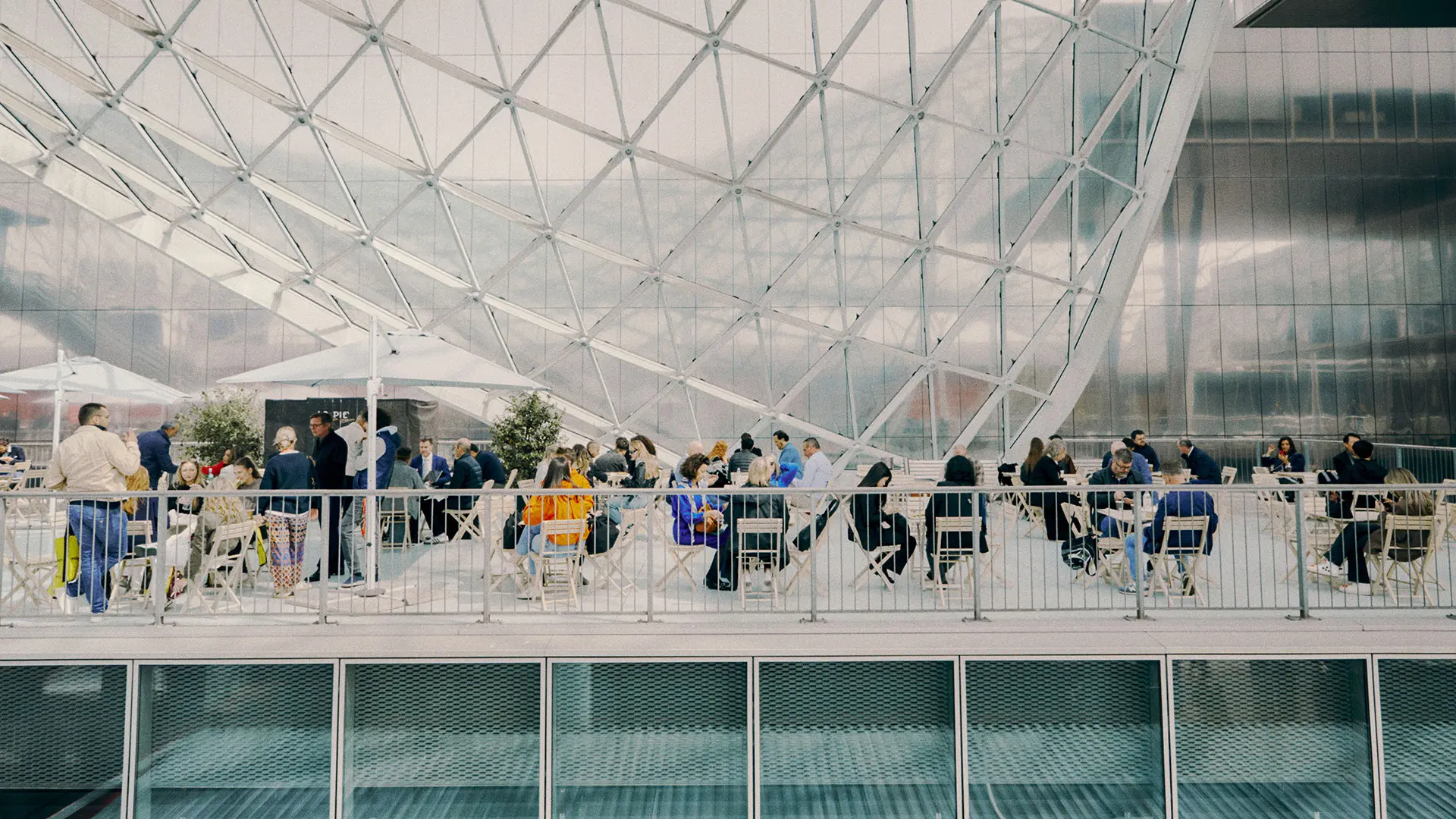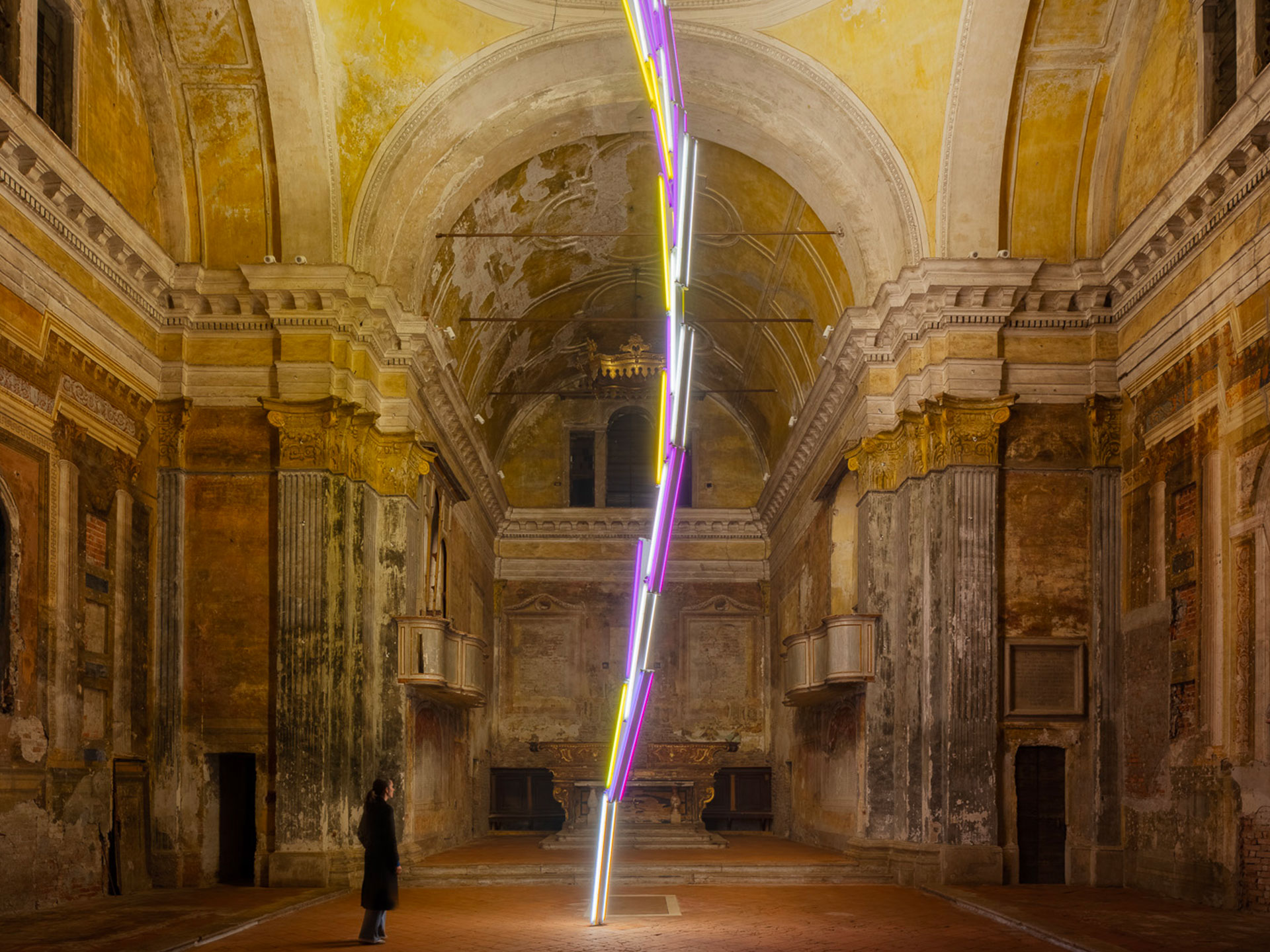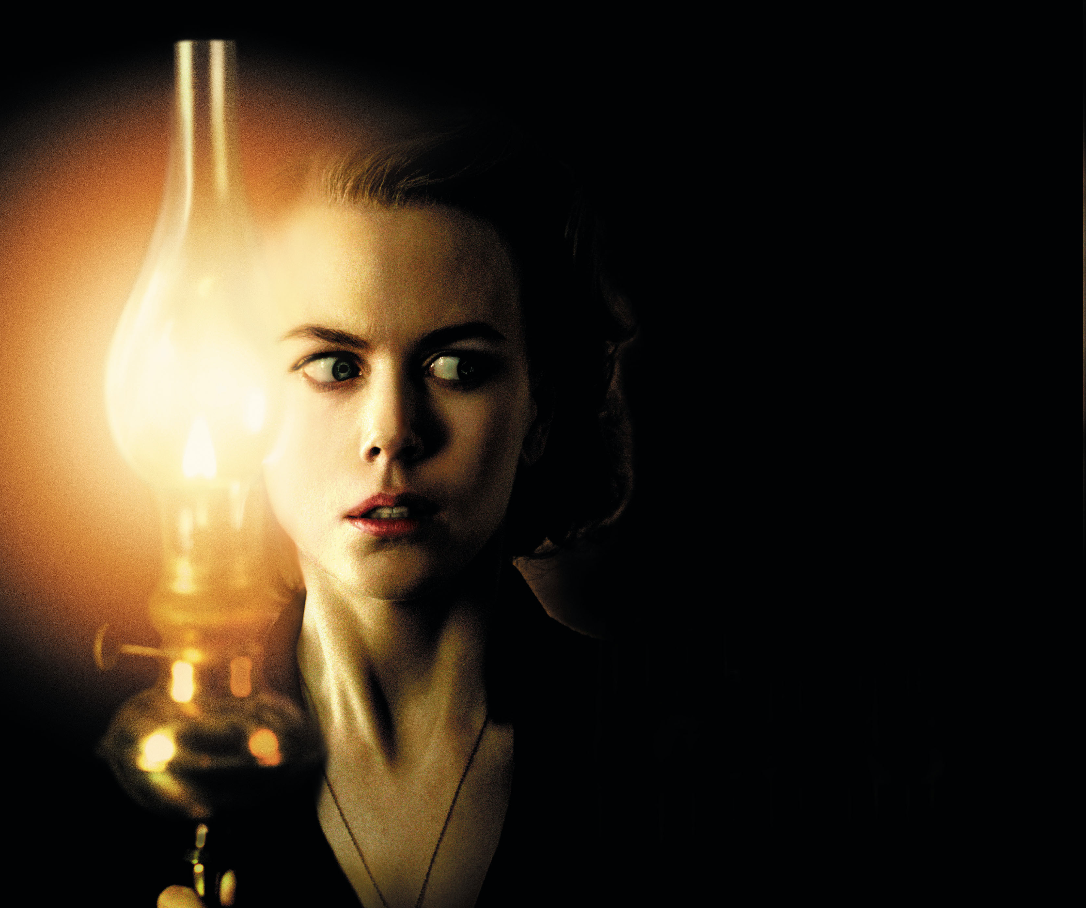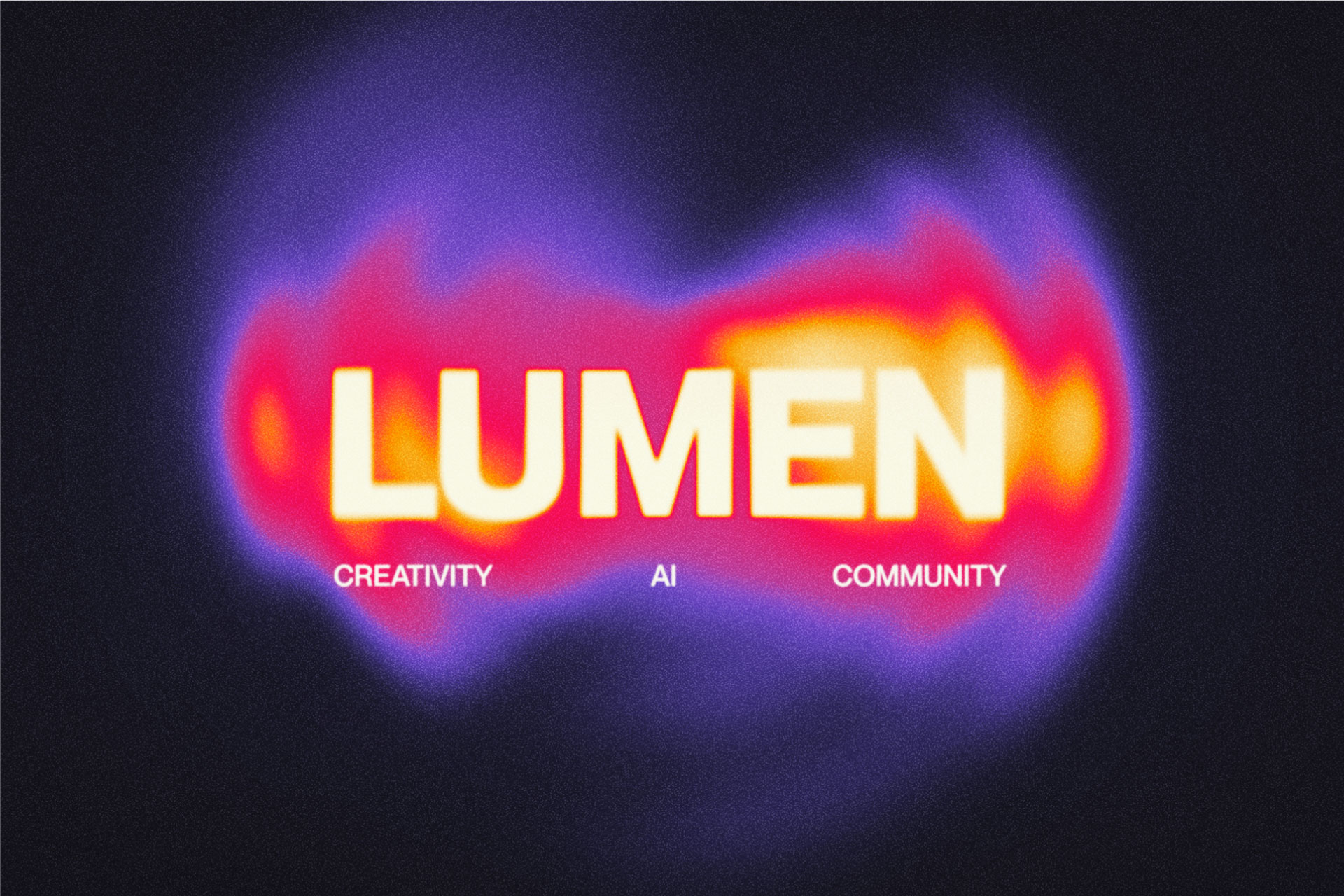Cover photo: Tea Pavilion, photo Object Lens
The quality of artificial light is the central theme of the Tea Pavilion, designed by Bufen Atelier within Beijing’s 798 ArtDistrict, an industrial reconversion area characterized by abandoned warehouses and exposed steel structures. Conceived as a temporary installation and social space dedicated to the tea ceremony, the pavilion acts as an architectural device built around a luminous atmosphere.
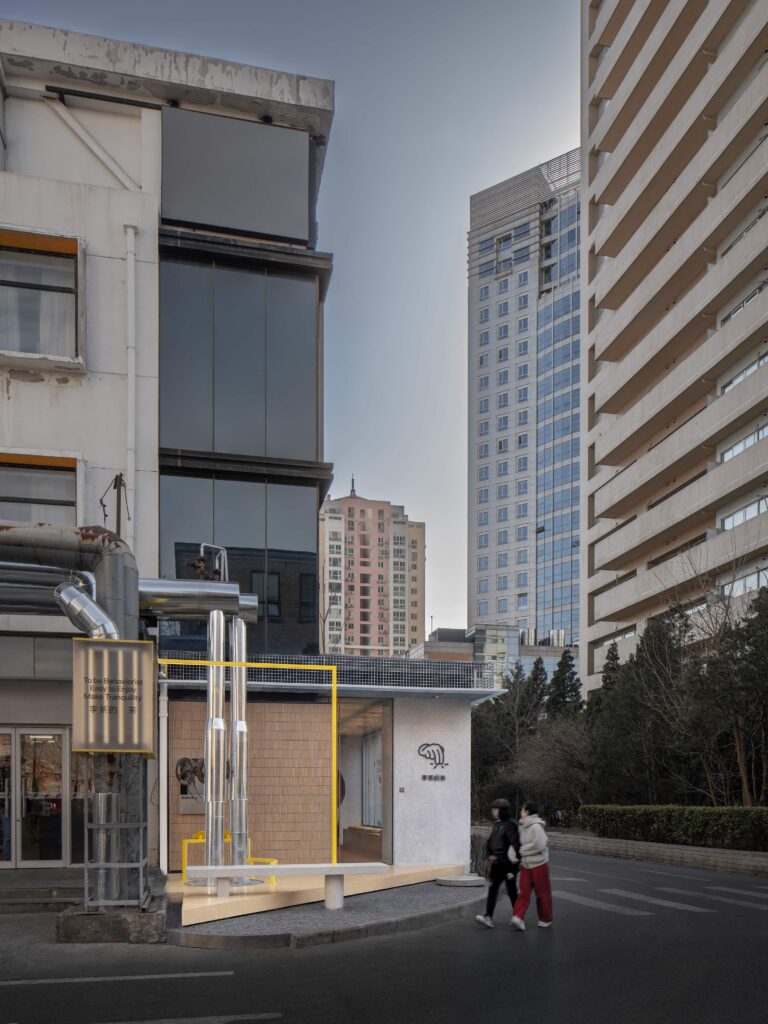
This light is modulated and distributed in a homogeneous, indirect way through a system of linear fixtures recessed above the metal mesh, filtering the light downward to achieve a diffuse intensity without accents. The goal is not to spectacularize the space, but to create a continuous ambient condition, free from lighting hierarchies, where every point maintains the same perceptual density. The reference to the lantern, as declared by the authors, is expressed in a technical and functional key. It’s not about evoking an object, but about reproducing the quality of filtered, stationary light, suspended within an opaque and porous space. The galvanized metal mesh serves as both a reflective plane and a support for the fixtures, while also acting as a visual membrane that cancels out the perception of the actual roof, leaving the lighting system to seemingly float above visitors’ heads.
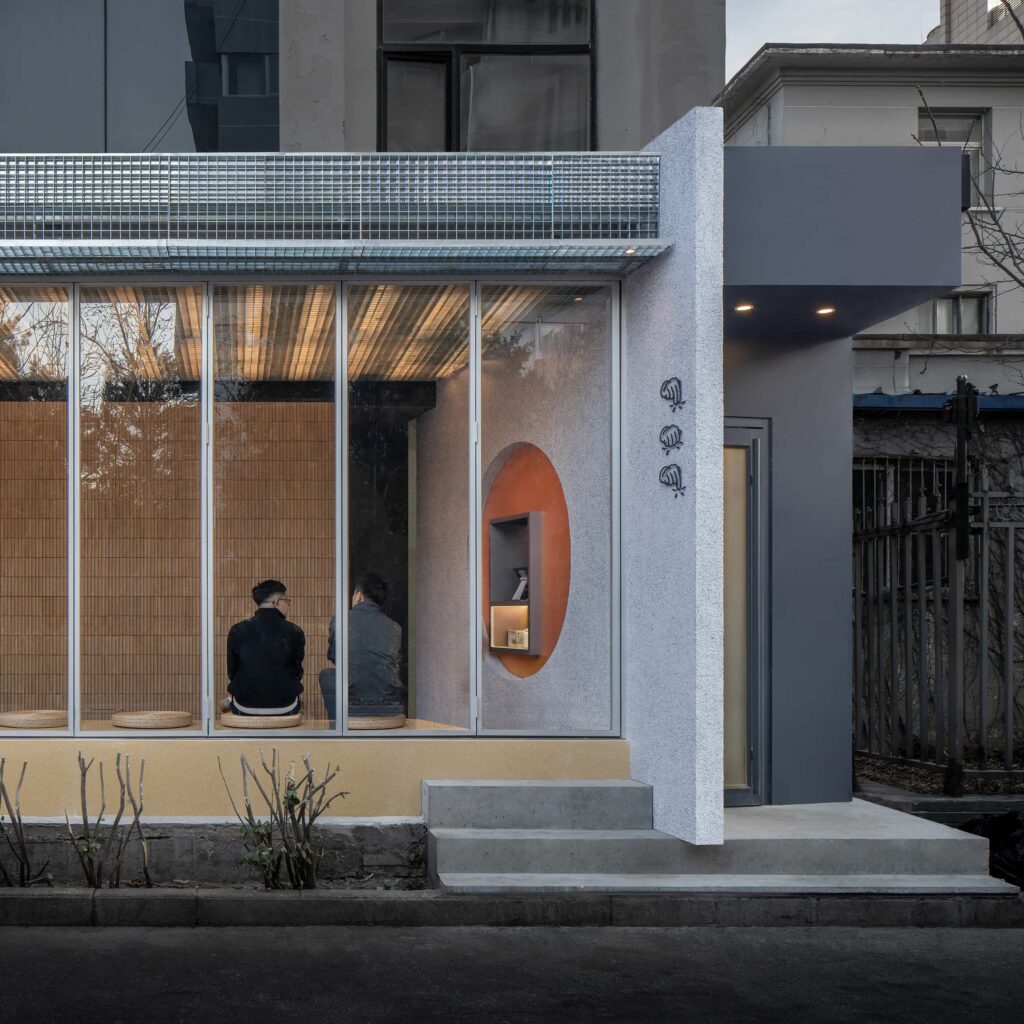
Blurred boundaries and diffused light
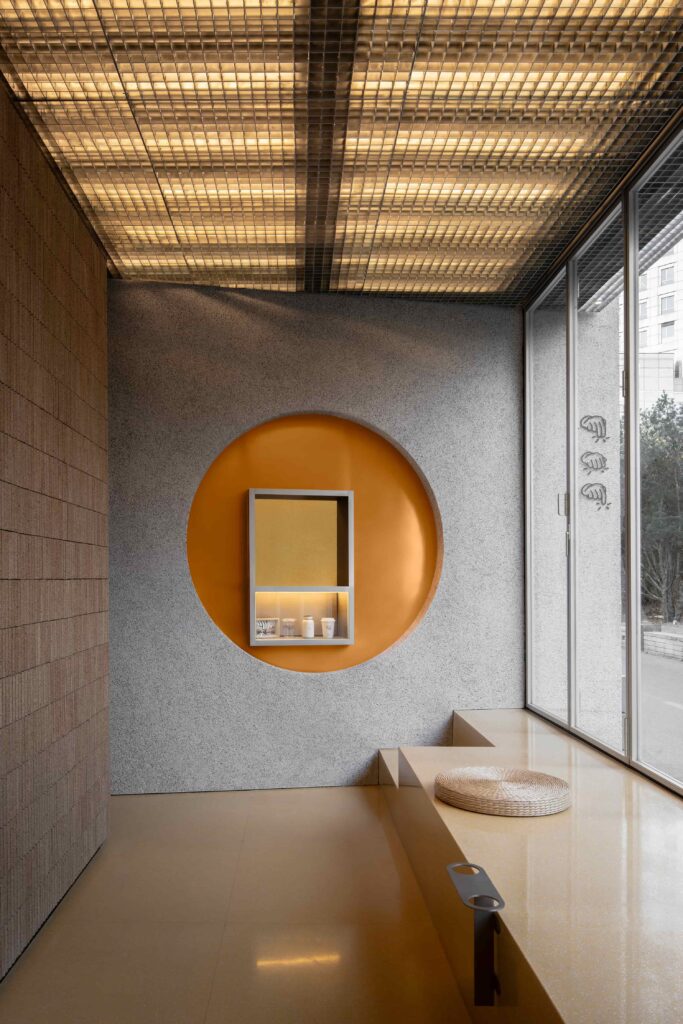
Outside, the luminous grid extends beyond the built perimeter, suggesting an expansion toward the garden and softening the boundary between the inside and the outside. This extension also functions as a luminous threshold in the evening hours, marking access without the need for signage or scenographic apparatus. Exterior lighting works by refraction and reflection, aided by high-efficiency LED strips recessed in the pavement’s edge, powered at low voltage, with a 120° diffusing lens and an IP68 rating.
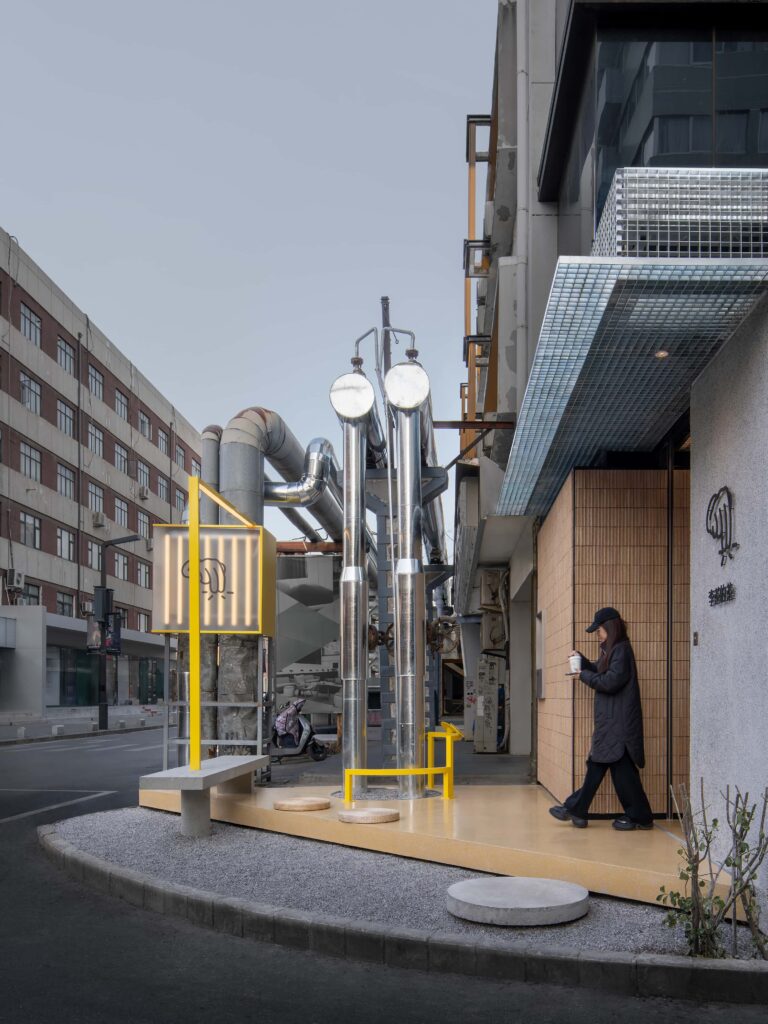
A spatial continuity of matter and light
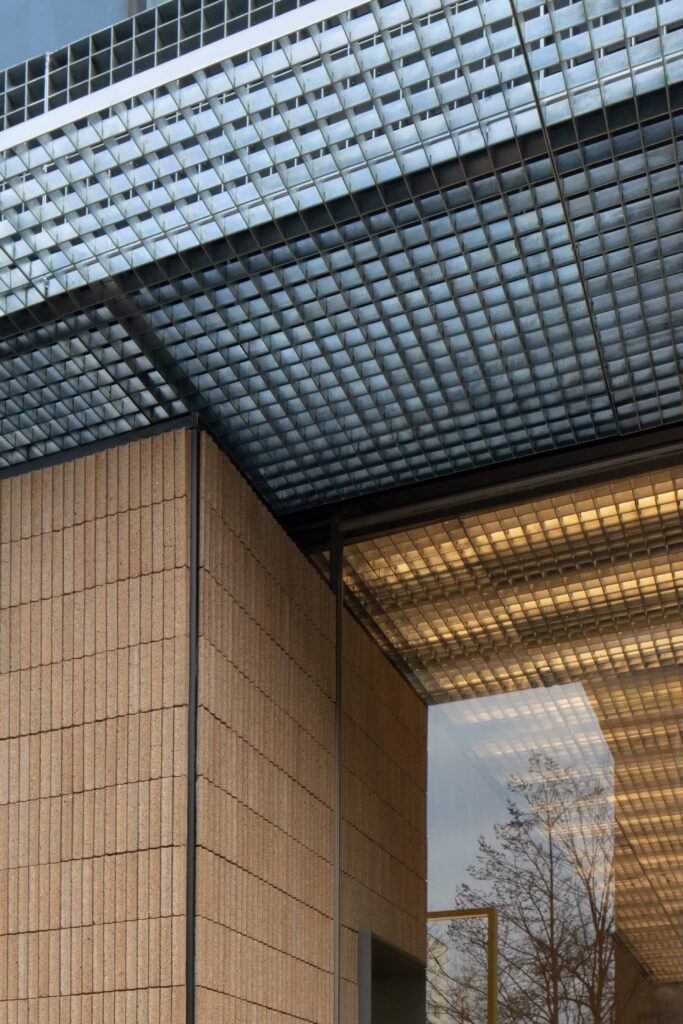
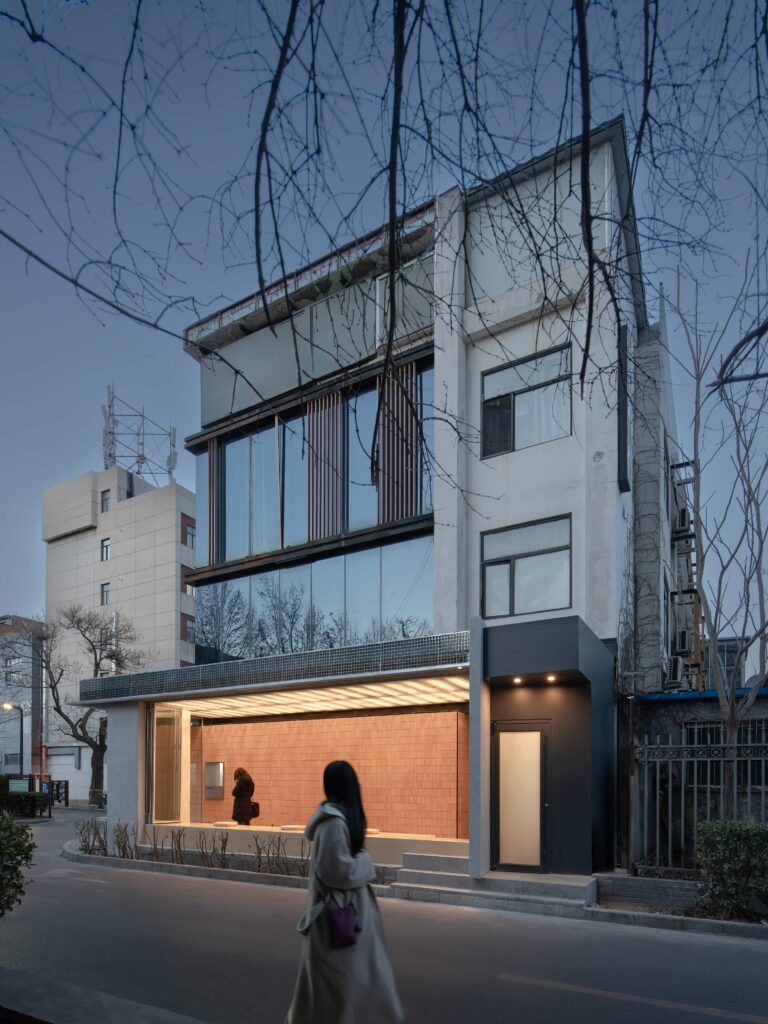
A social device dedicated to the tea ceremony
The pavilion does not seek iconicity or abstraction. It stands out for the calibrated use of minimal means and for making light a genuine building material, integrated from the earliest design stages as a generative element of space rather than a technical or decorative add-on.
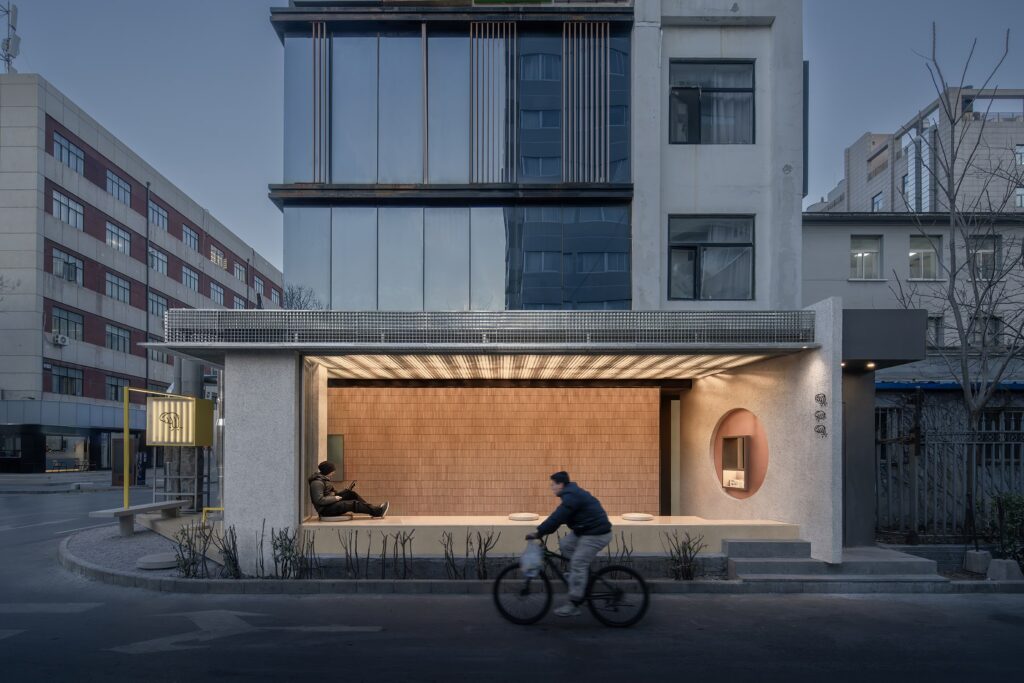
The declared lantern effect manifests as a design strategy, but never literally as an image: the pavilion doesn’t display itself, it lets itself be perceived, revealing its presence through subtle atmospheric variations, perceptible only in the direct experience of the environment. It is a small building with ambitious intentions: a measured gesture that aspires to illuminate—symbolically and physically—an entire piece of the city. A point of light in the industrial fabric, seeking not visibility, but quiet.


