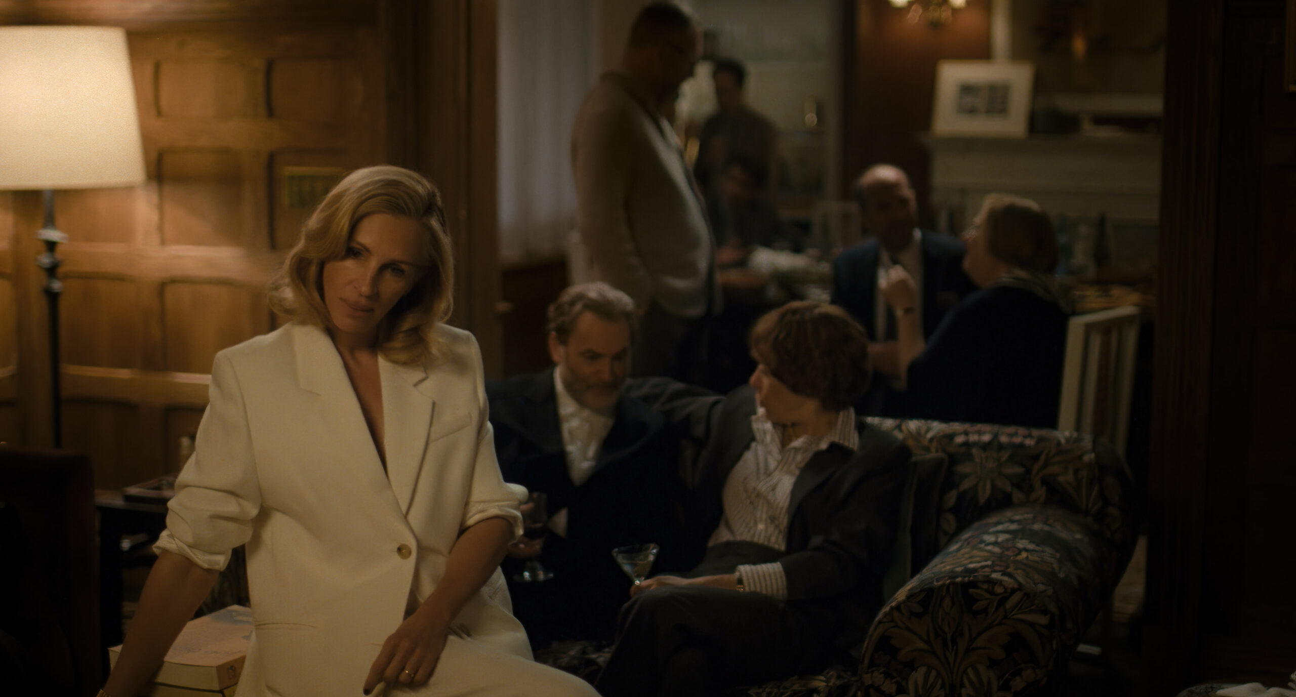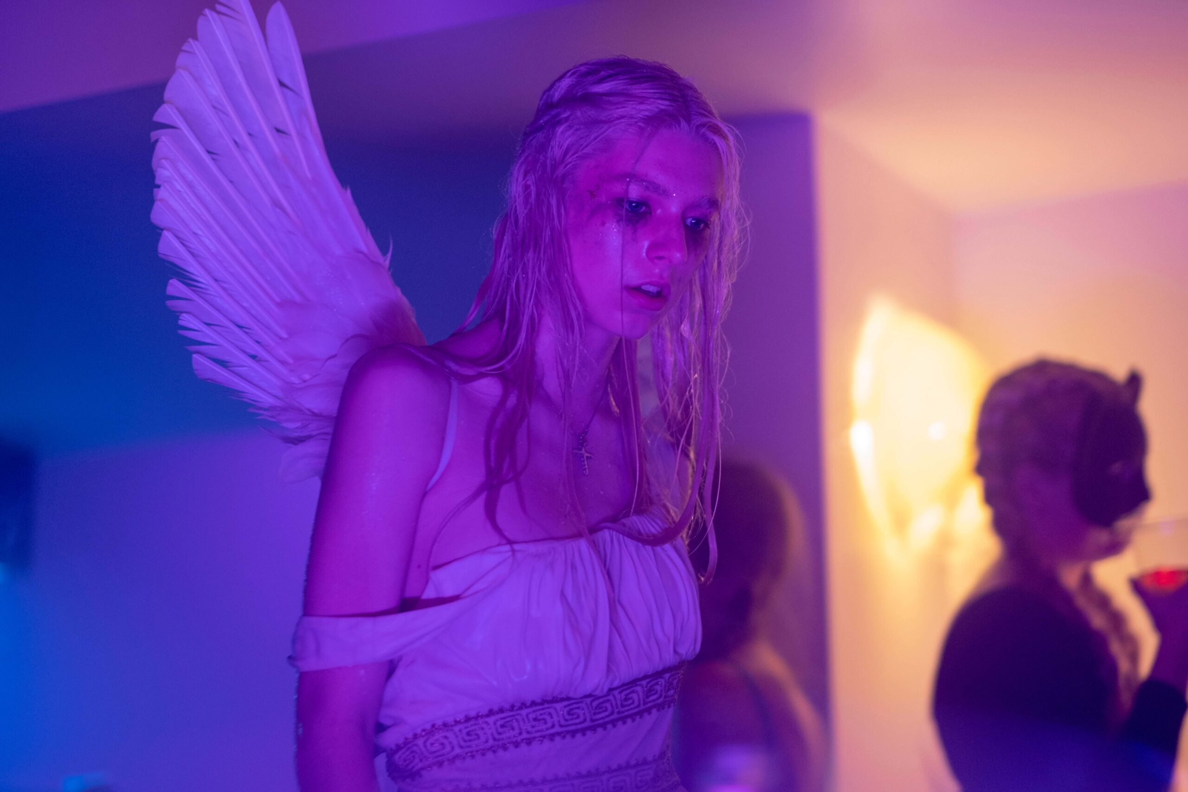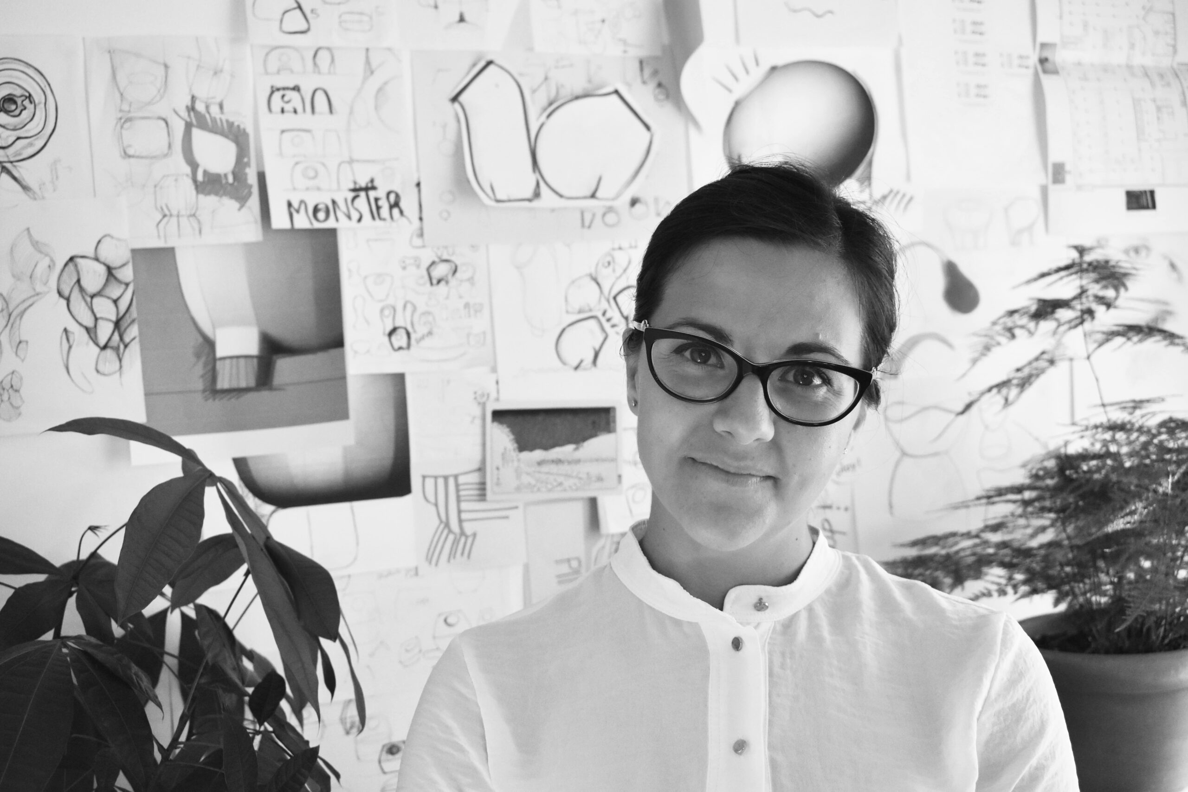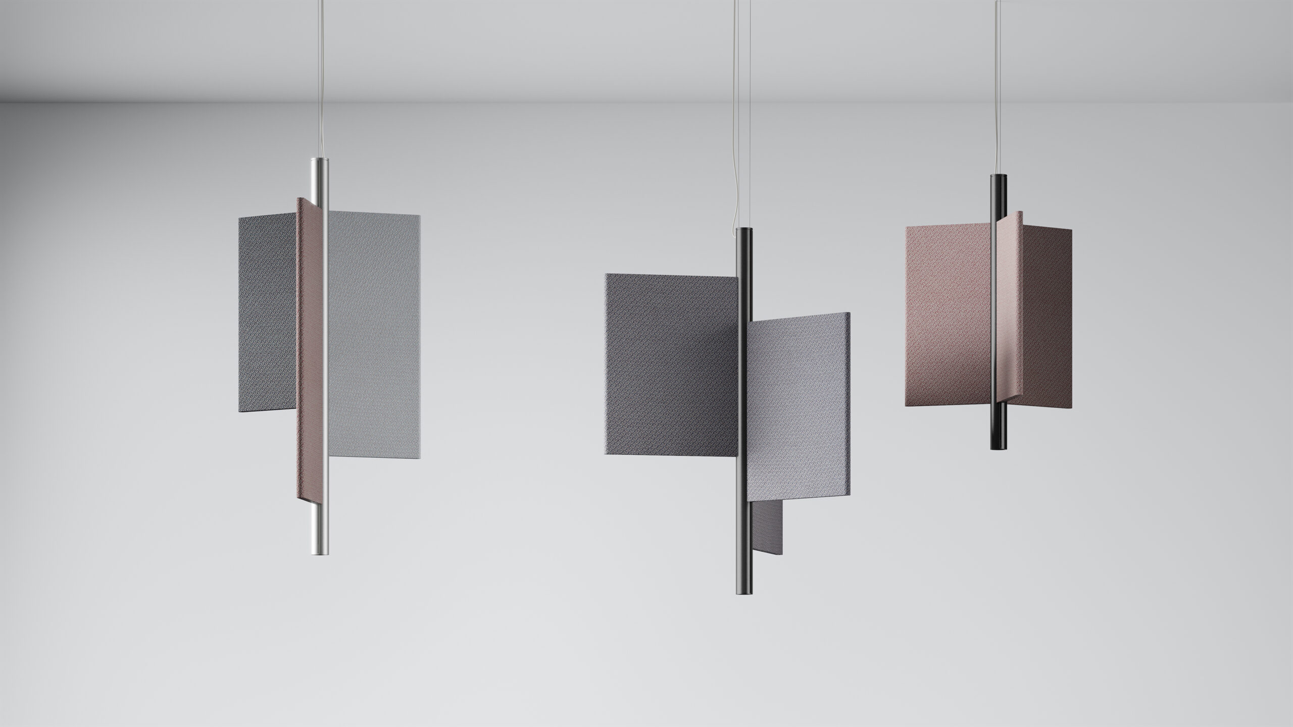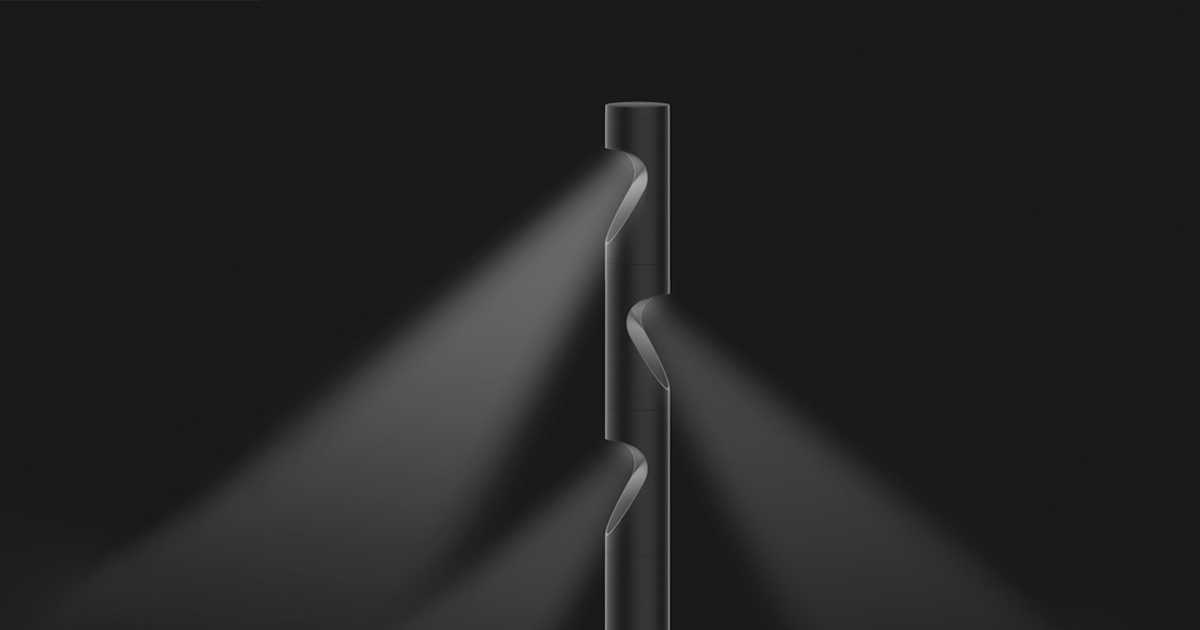Cover photo: LANTERN Exterior – Jason Keen, courtesy of Library Street Collective
Detroit remains a testing ground for transforming industrial spaces into cultural hubs. A prime example is Signal-Return, an artistic print shop and community center dedicated to letterpress printing. Recently, it relocated to Lantern, a former bakery and warehouse reimagined as a creative hub for artists and nonprofits. The project, led by OMA and M1DTW Architects, redefines the relationship between light, space, and function, turning a derelict building into a porous, dynamic structure. The project places light at the heart of the intervention—not just as a functional necessity but as a defining element that reshapes spatial experiences and deepens the building’s connection with the community.
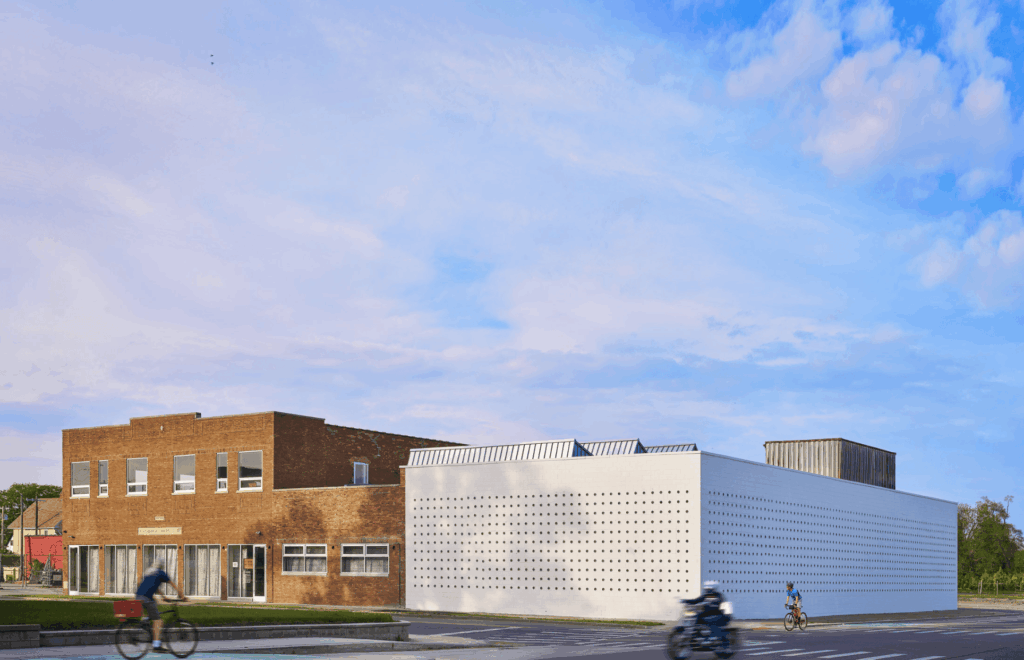
OMA and M1DTW’s architectural approach
Lantern spans approximately 2,000 square meters and houses two nonprofit art organizations: Signal-Return and PASC (Progressive Arts Studio Collective). The complex includes exhibition spaces, artist studios, a creative retail area, and a 200-square-meter courtyard, conceived as the public heart of the project.
The architectural strategy leverages the building’s incompleteness, utilizing an area lacking a roof and one lateral wall to create a vast open space that serves as the main entrance to the interior functions.
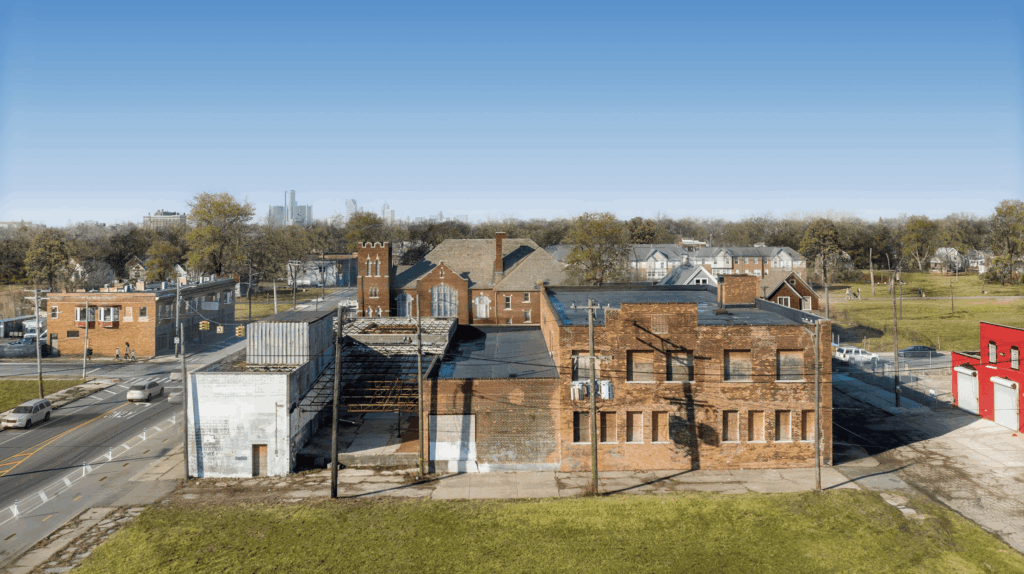
The layout emphasizes the productive and communal nature of Signal-Return, with printing and production areas placed along the street, visibly engaging passersby, while the galleries overlook the courtyard, reinforcing their public function.
The South Building façade is a concrete monolith punctuated by 1,353 glass block cylinders that diffuse internal light at night.
This distinctive lighting choice preserves the material integrity of the building while transforming it into a glowing beacon after dark. The effect is a vibrant interplay of visual vibrations between interior and exterior, establishing the structure as a luminous landmark for the neighborhood and reinforcing its communal bond.
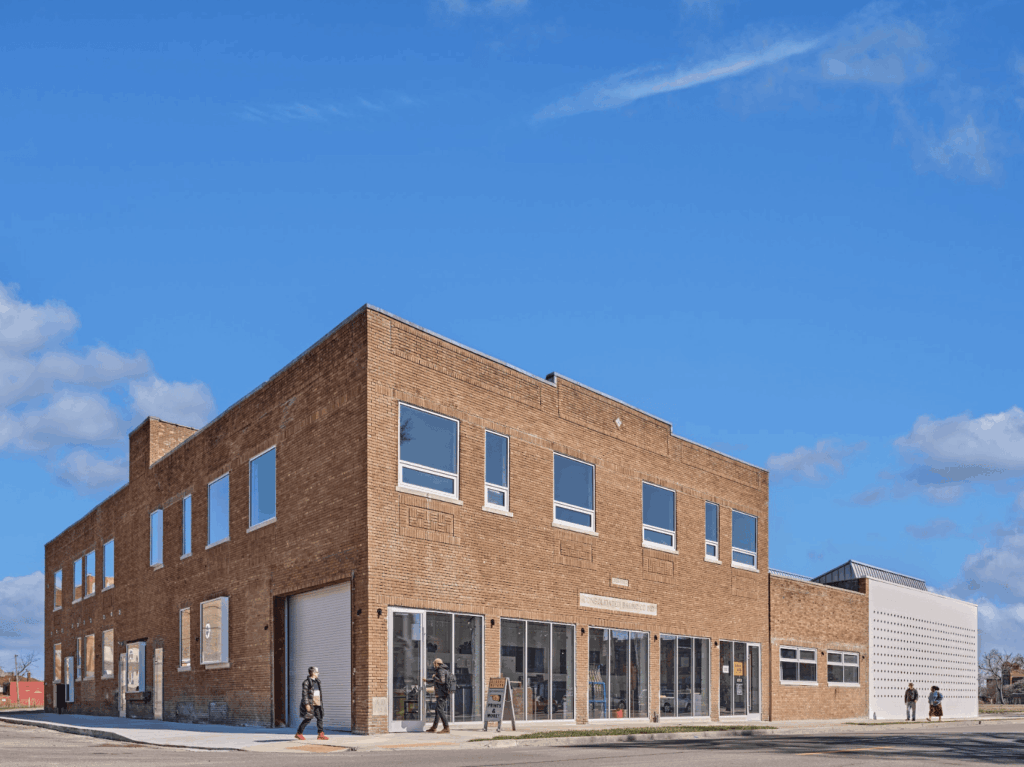
The role of artificial light
One of the most innovative aspects is its treatment of artificial light. Signal-Return’s previous location, a 1900s industrial building, suffered from poor internal lighting, complicating daily operations. The new space addresses this with a flexible lighting system tailored to the distinct needs of each area. The primary lighting system consists of adjustable track lights divided into two independent circuits (A/B), allowing for precise control of light intensity.
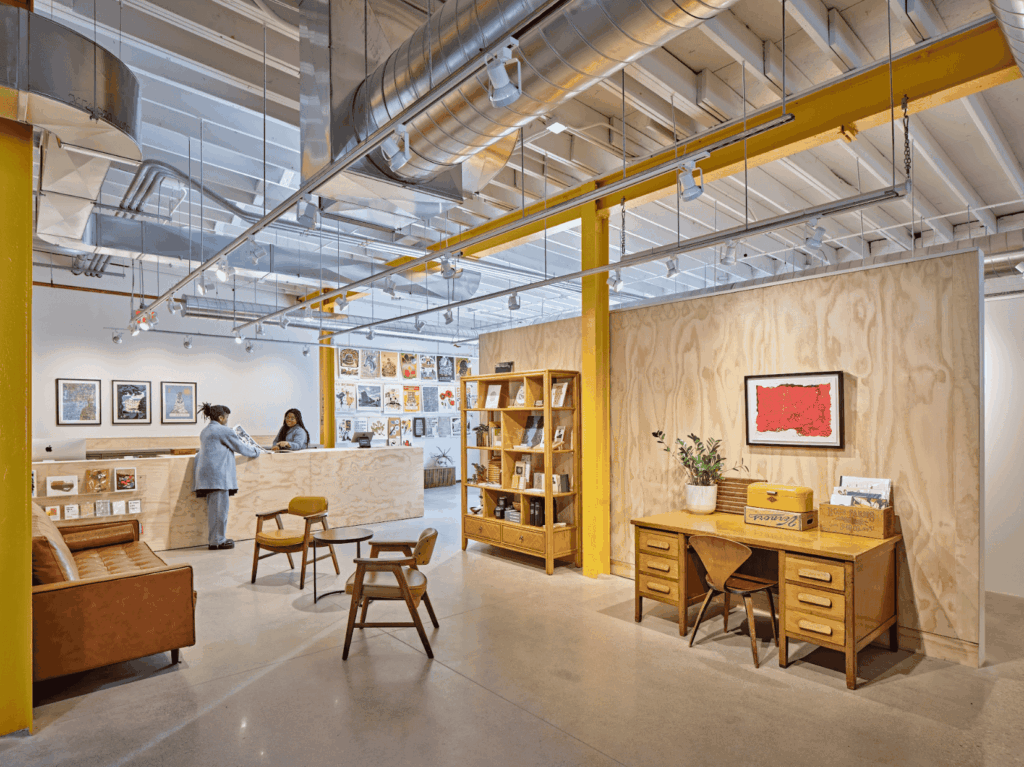
The main fixtures, with a warm 3000K color temperature, were selected to create a welcoming atmosphere in exhibition and retail areas, ensuring visual consistency throughout the building. For working spaces, natural light is maximized through west-facing windows, while production and workshop areas require higher color rendering accuracy, achieved through 5000K LED fixtures. The choice of LED technology also ensures energy efficiency, a key consideration in the sustainable approach.
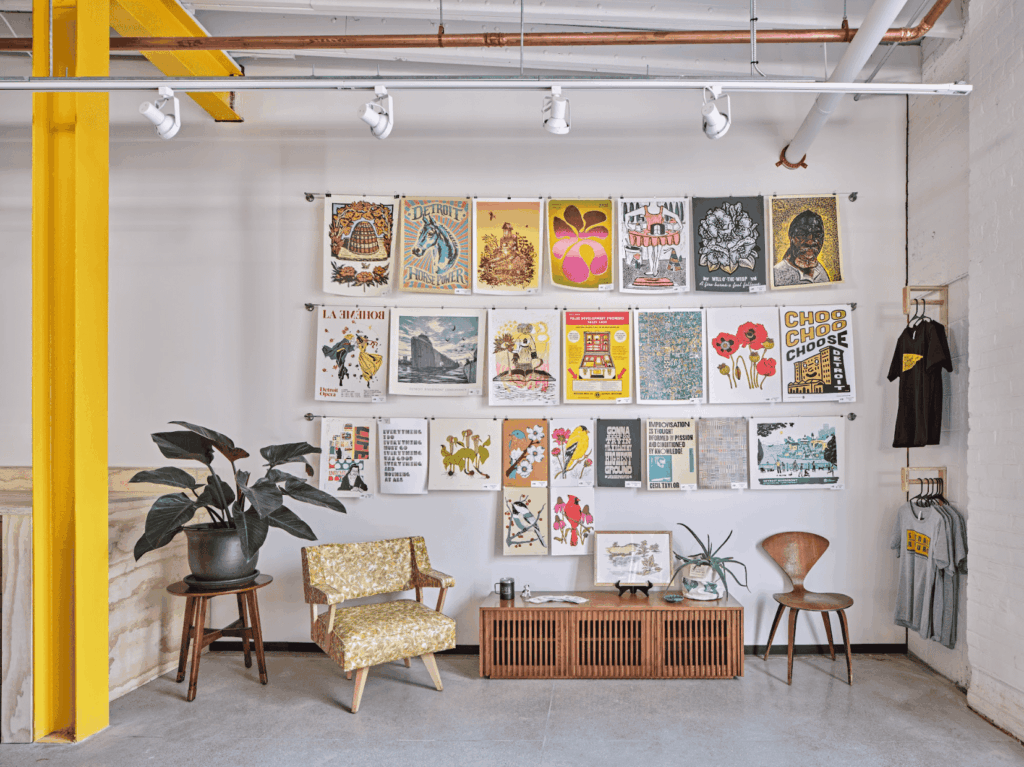
To control natural light, the design incorporates a custom aluminum mesh curtain, typically used in greenhouses, to reduce glare without obstructing the view. This system improves visual comfort for workers while maintaining optimal brightness throughout the day.
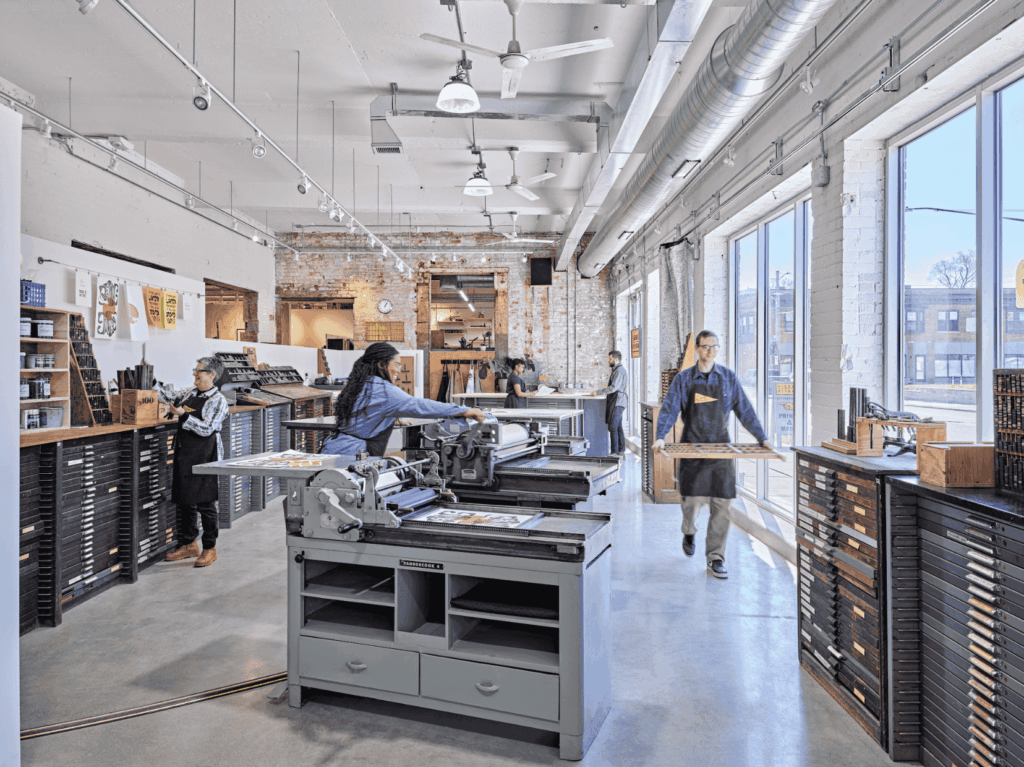
Vintage industrial lamps recovered from the original Signal-Return site were repurposed for the finishing area, preserving the building’s historic aesthetic while maintaining visual coherence across the production spaces.
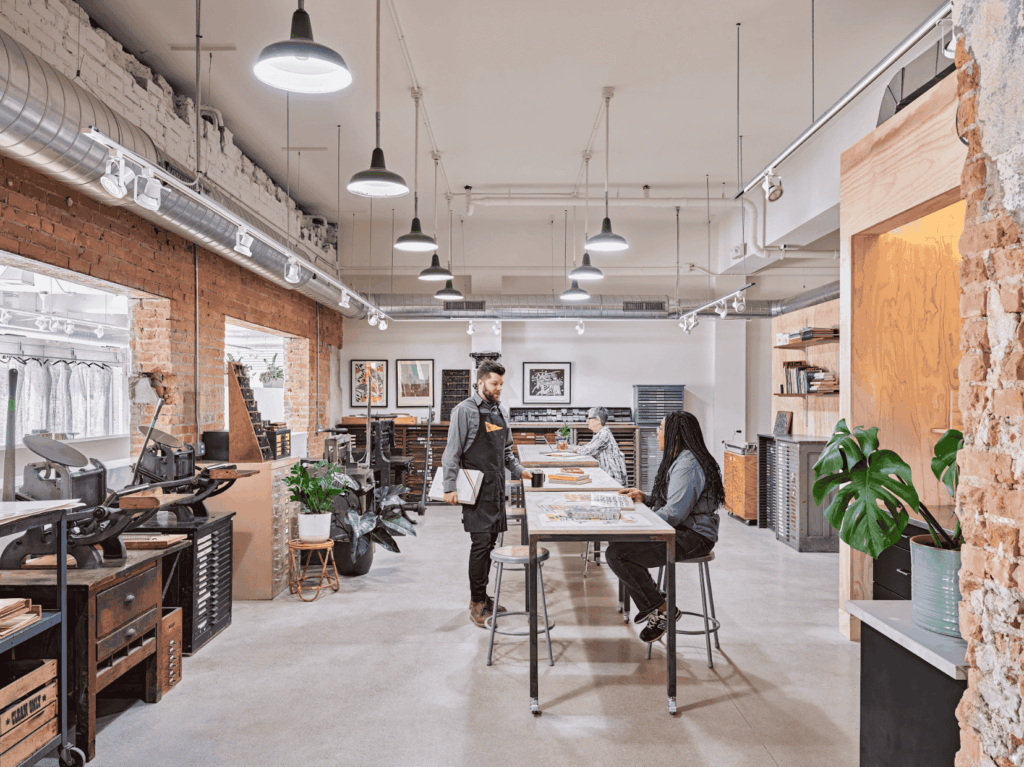
The lighting design strategy also accommodates event and operational transitions. The system allows quick adjustments between technical configurations and warmer, more ambient settings, transforming light from a purely functional element to a key component in shaping identity.
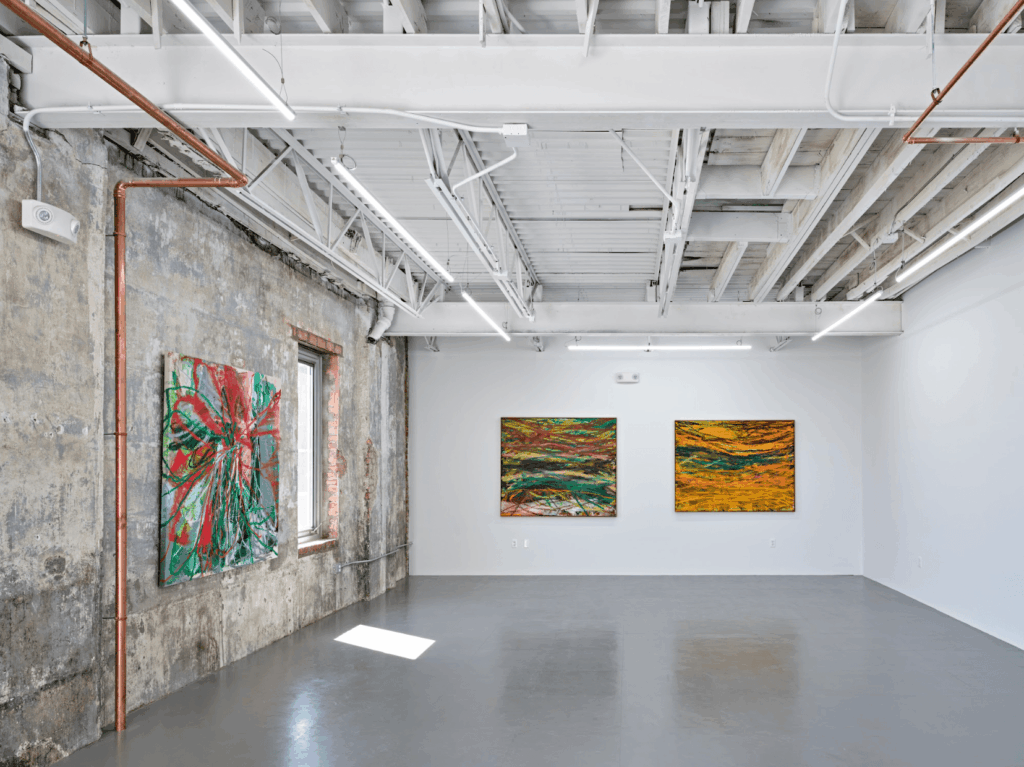
Il progetto ha trasformato l’illuminazione in uno strumento fondamentale non solo per migliorare la funzionalità degli spazi, ma anche per definire l’atmosfera e l’identità dell’edificio. L’accurata progettazione e la scelta dei sistemi di illuminazione hanno permesso di ottenere un risultato che bilancia perfettamente la luce naturale e artificiale, senza trascurare la storicità dell’edificio e rispondendo alle esigenze pratiche e estetiche di Signal-Return.
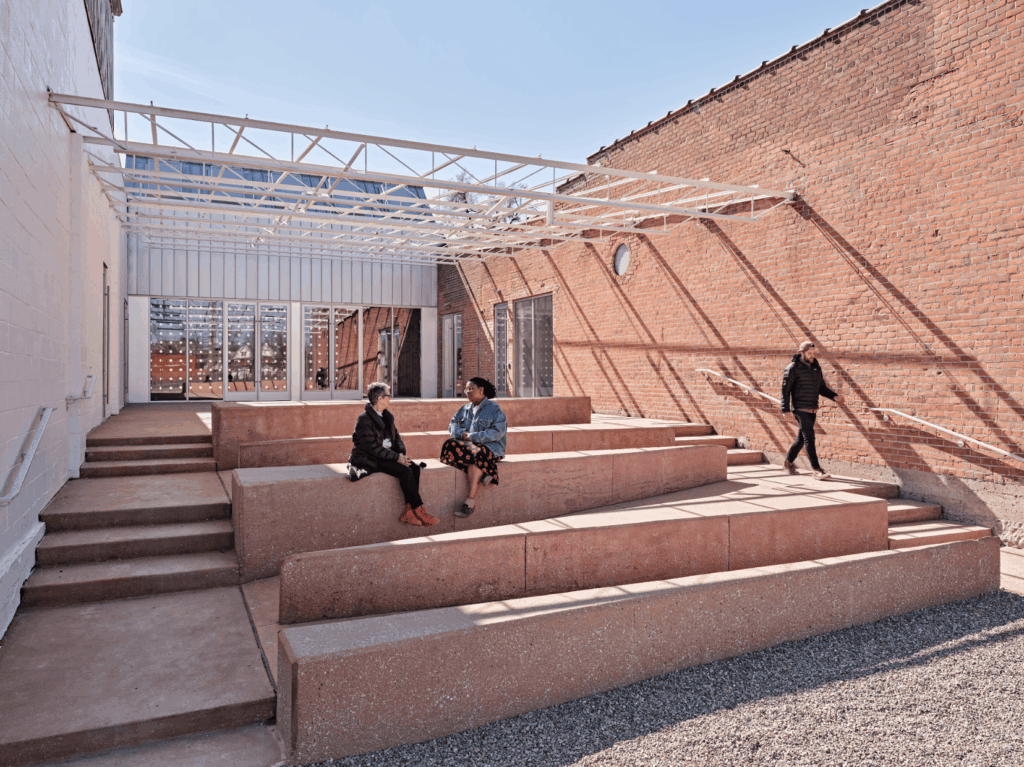
A model of urban regeneration
Signal-Return and Lantern exemplify adaptive reuse in an urban context, combining natural and artificial light, honoring industrial heritage, and creating a flexible, open architecture. The transformation of the former bakery into a creative hub for printmaking and art provides a new space for the Detroit community and establishes a new dialogue between light, architecture, and artistic production.
