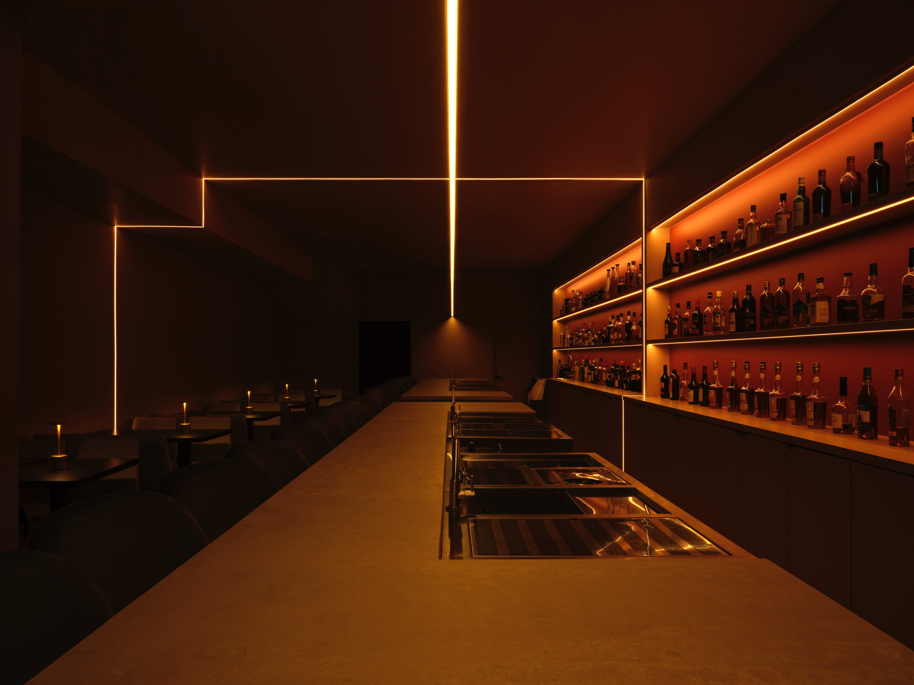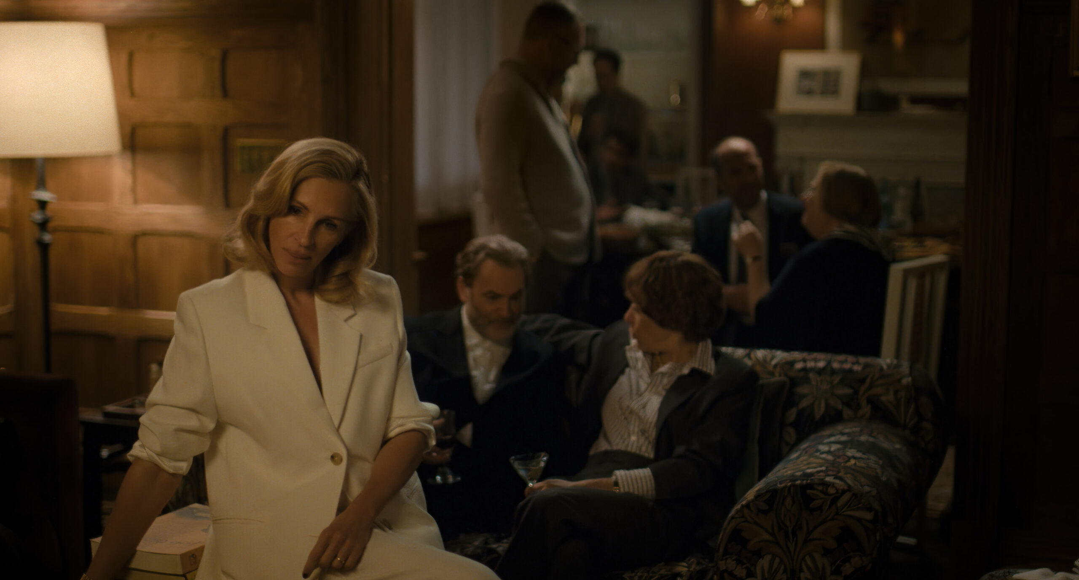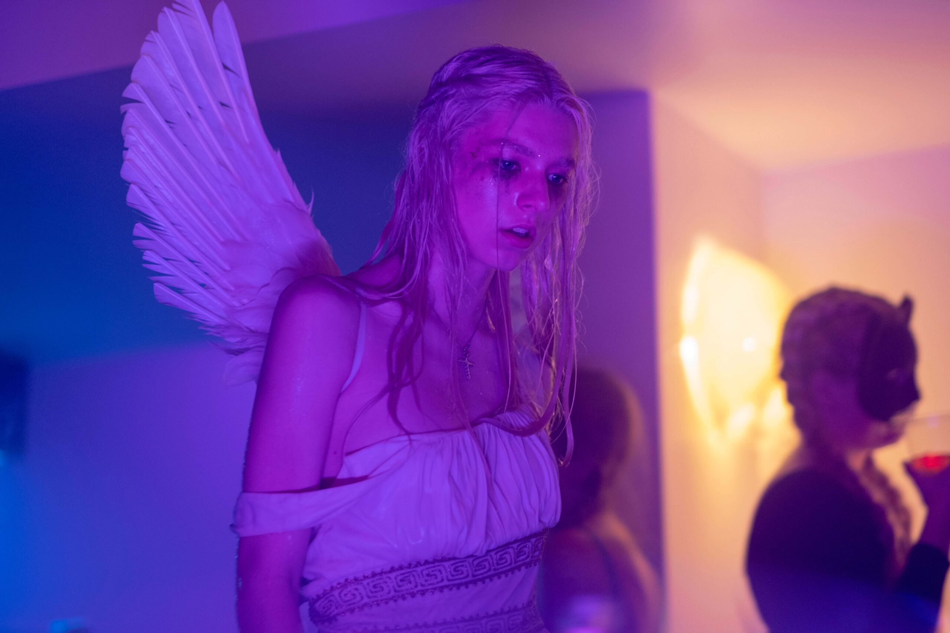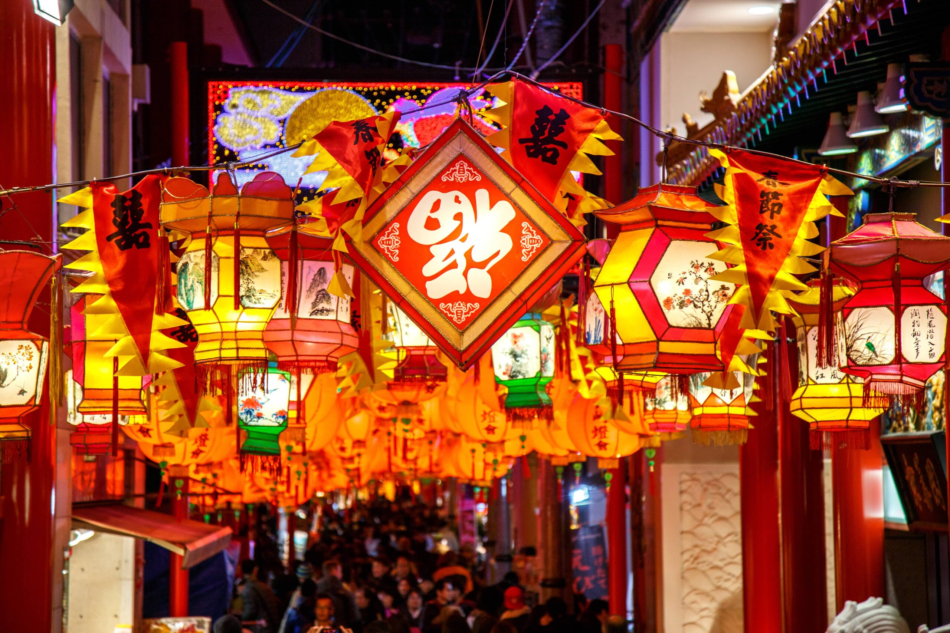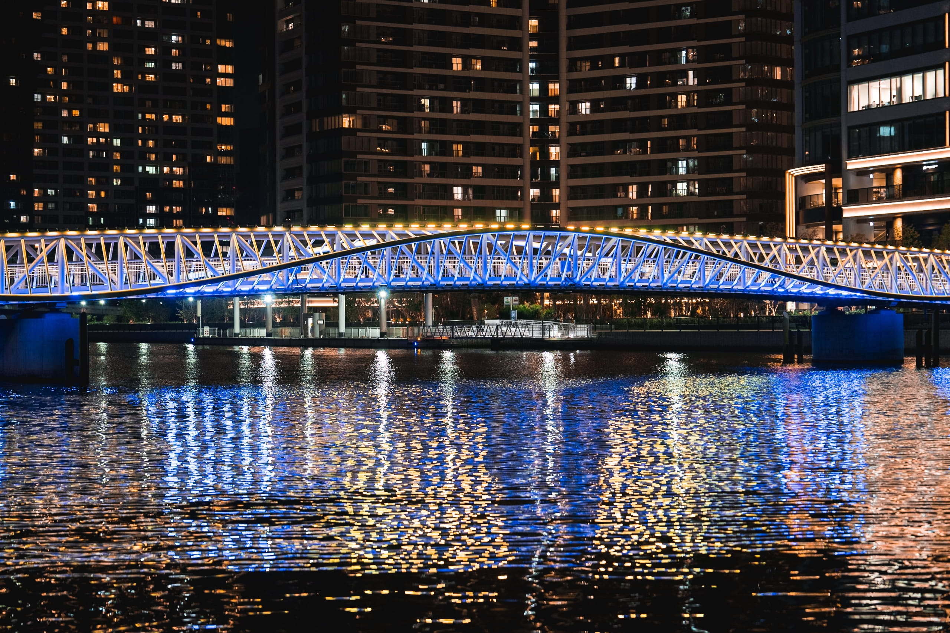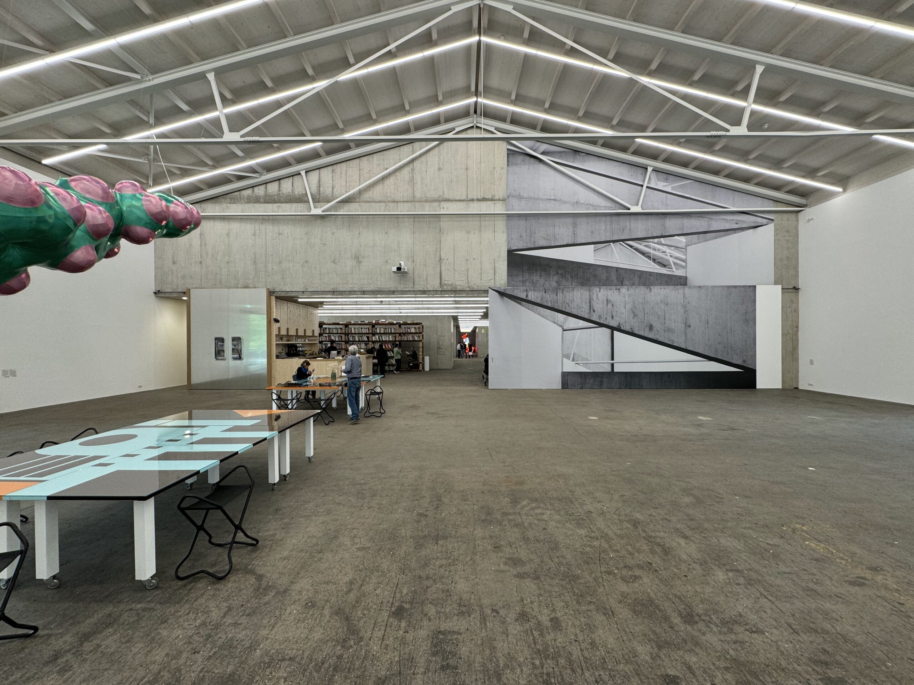Cover photo: Night view of the church exterior. Courtesy of iGuzzini and Mario Botta Architetti
In the expanding urban fabric of Sambuceto (Chieti), the new Church of San Rocco by Mario Botta stands as a morphological and symbolic landmark. The austere, recognizable architecture rises from a square base into a vertical prism ending in a Greek cross. But light—both natural and artificial—is the true spatial device in the project: not a simple accessory, but a fundamental building material.
From the outset, the lighting design was conceived as an integral part of the architectural plan, in close collaboration between the designers and iGuzzini. External lighting for the portico and piazza was designed from the start, followed by the interior lighting for the church and the Pilgrim Hall.
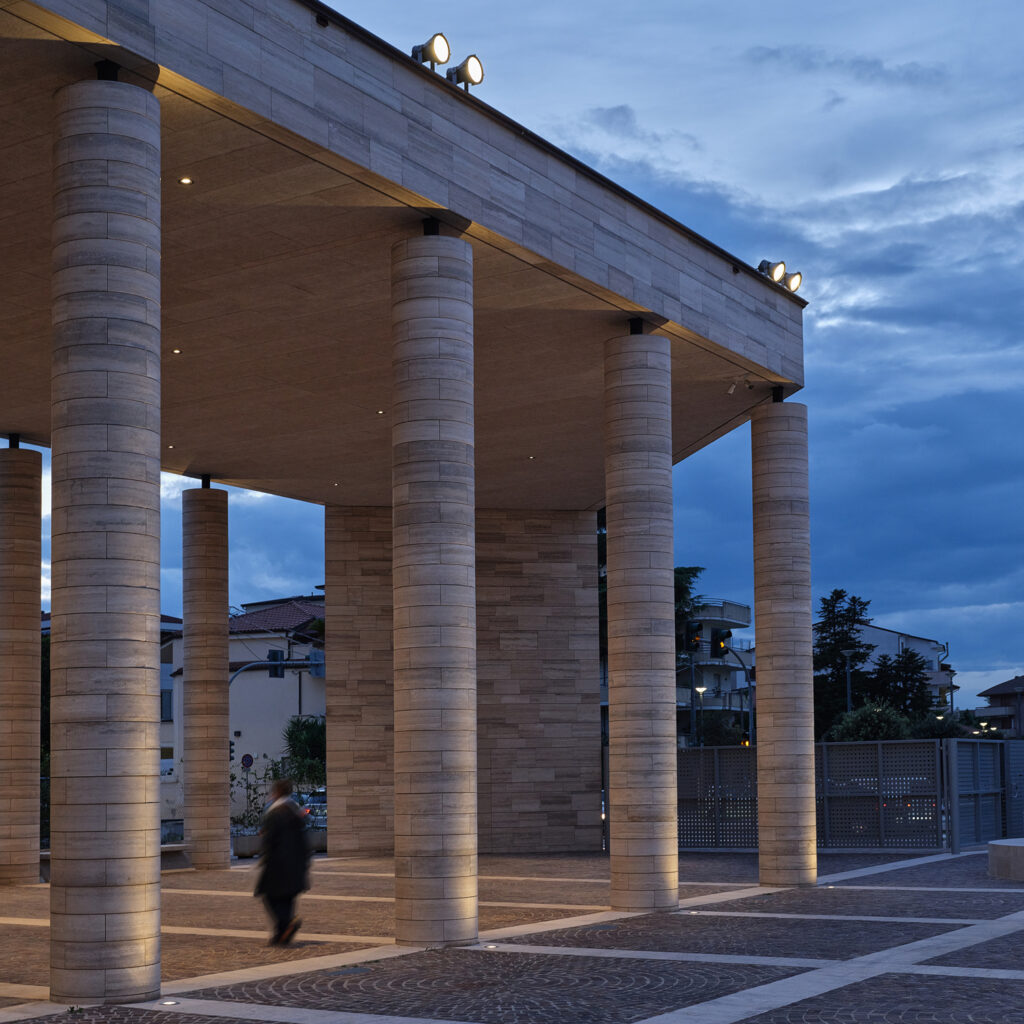
Natural light and architectural constraints
During the day, the liturgical space comes alive with zenithal light entering from above through a longitudinal skylight. The result is a rainfall of diffused, non-directional light that washes over the exposed concrete walls, enhancing their texture. The space is flexible and continuous: movable side panels allow the main hall to connect directly with the Pilgrim Hall. Three sloped apses and a symmetrical entrance on the south side define the hall’s boundaries visually and structurally.
This complex configuration posed significant challenges, especially in the altar area, where lighting needed not only to provide visibility but also to maintain harmony with the solemn atmosphere.
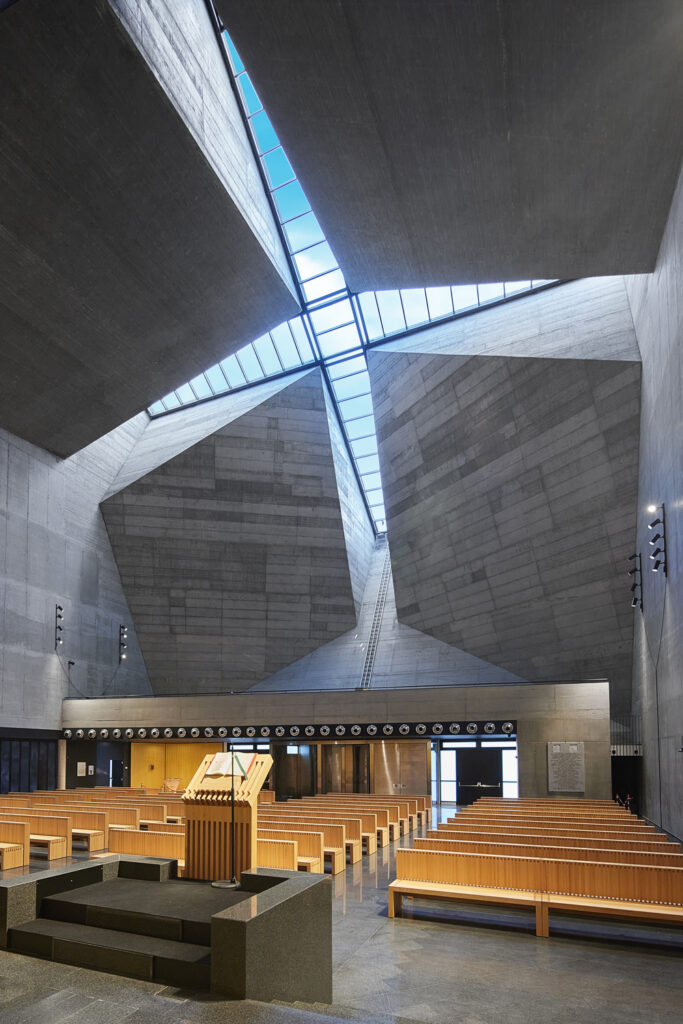
iGuzzini’s lighting design: custom solutions for a complex space
The altar area is illuminated with 153 mm Palco InOut projectors, typically used outdoors but adapted here for interiors thanks to a wide range of wattages, optics (spot and medium), and accessories. Installed on suspended trusses, the fixtures were customized with anti-glare screens and specially designed mounts to fit the steel beams. Two electrified tracks were integrated into the trusses—one on a standard power line, the other on a UPS line for emergency lighting. This ensures balanced lighting between the altar and emergency exit paths, avoiding over- or under-lit areas in case of evacuation.
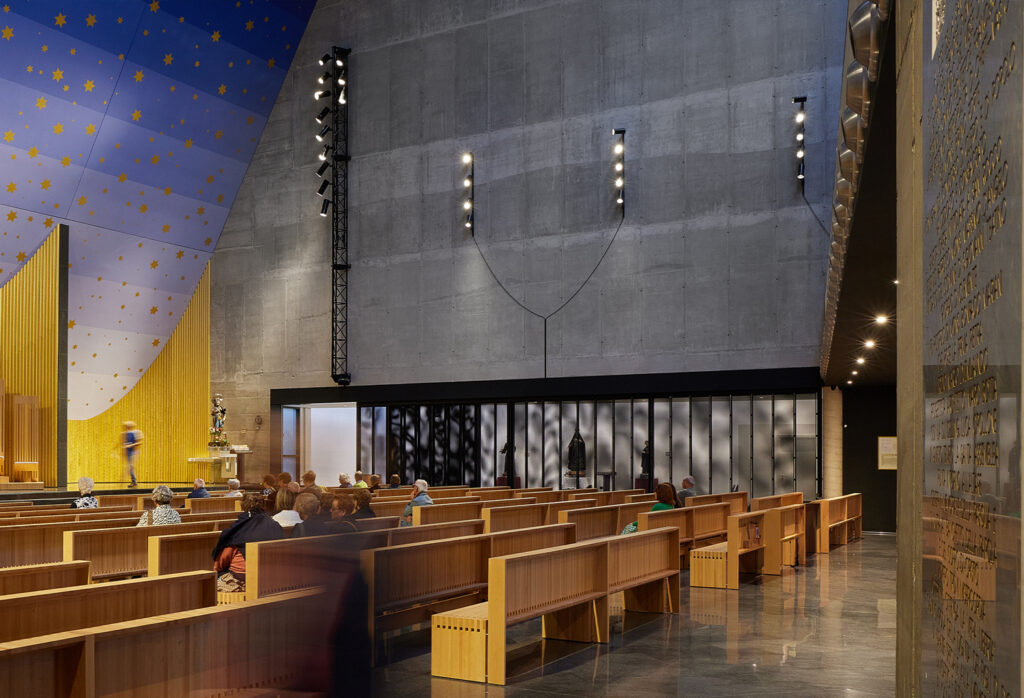
The system is controlled via Quick BLE (Bluetooth Low Energy). The wireless solution was necessary due to the impracticality of running 5-pole cabling through exposed concrete and interior finishes. BLE enables centralized control, scene programming, and fine-tuned management of each fixture.
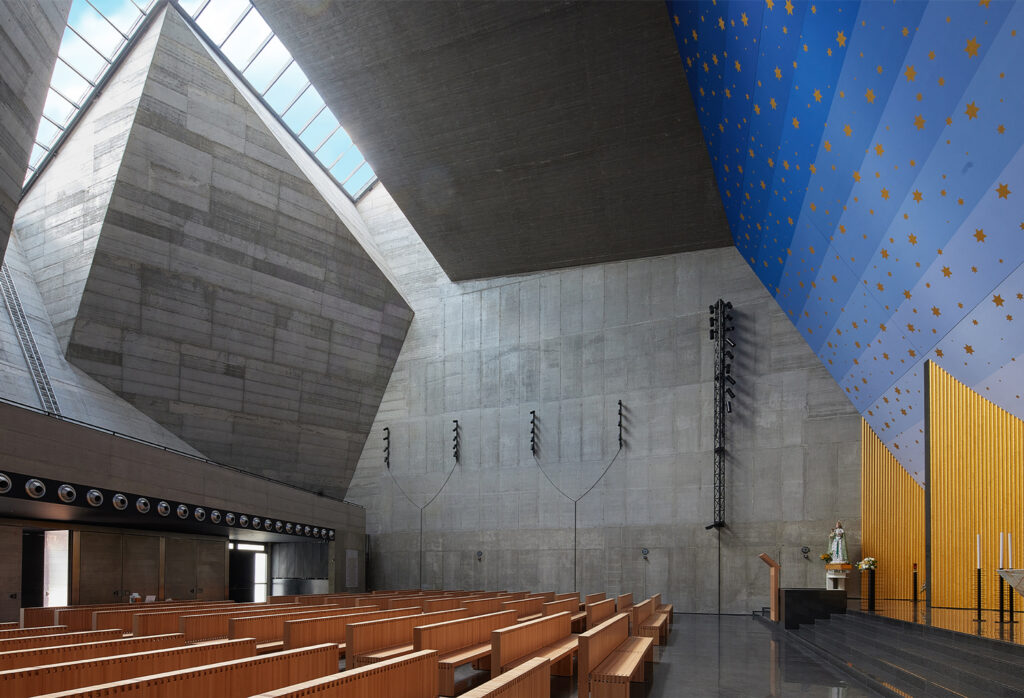
Diffused and accent lighting: perceptual continuity
In the assembly hall, artificial lighting provides visual continuity with the natural modulation. Palco fixtures, indoor versions mounted on wall tracks, feature spot, medium, and flood optics to create an intensity gradient in line with the hall’s geometry. Near the altar, track-mounted projectors with 42° optics, soft lenses, and cylindrical shields offer accent lighting that enhances focus without breaking the overall balance. The fixtures, custom-colored, were selected by Botta to integrate with the building materials.
In the entrance foyer—featuring a suspended ceiling and housing the baptismal font—Laser downlights were installed for their sharp beam and ability to blend into the ceiling volume. The same fixtures were used in the corridor leading to the Pilgrim Hall, a space over seven meters high, lit naturally by circular ceiling openings and at night by radial downlights that mimic daylight effects.
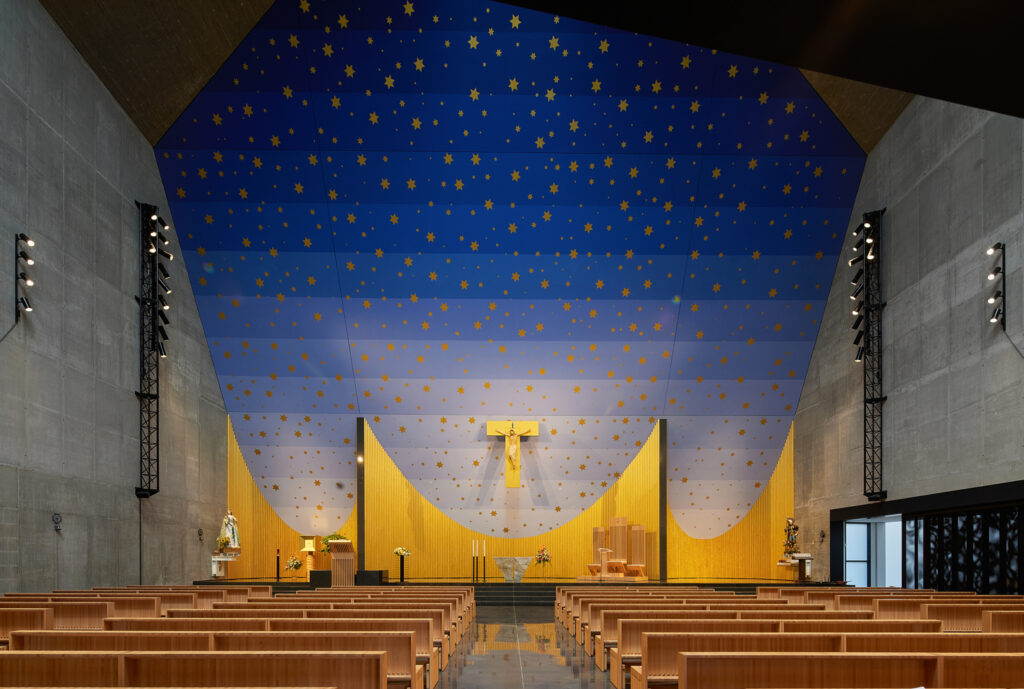
Light as atmosphere: other areas of the complex
At San Rocco, artificial light does more than fill the absence of sunlight—it actively shapes the symbolic and functional narrative of the architecture. Every detail—from optics to fixture placement, from control systems to installation—was fine-tuned to build a space where ritual, orientation, and perception coexist in harmony.
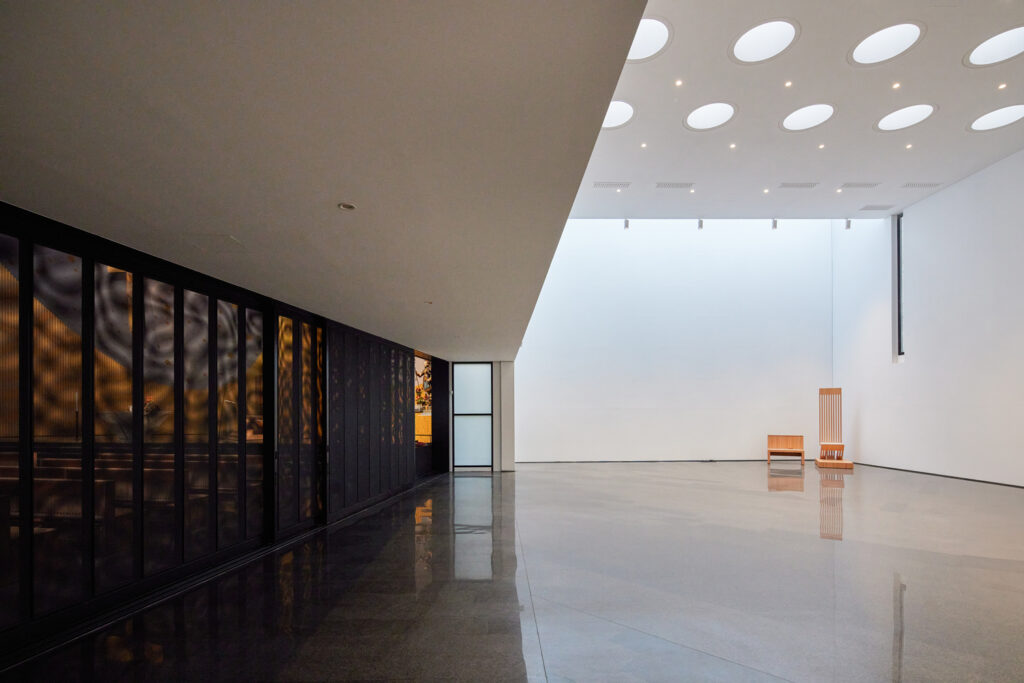
At a time when urban and community identities are being redefined through sacred spaces, the San Rocco project shows how light can become architectural matter and a meaningful, sensitive infrastructure.
