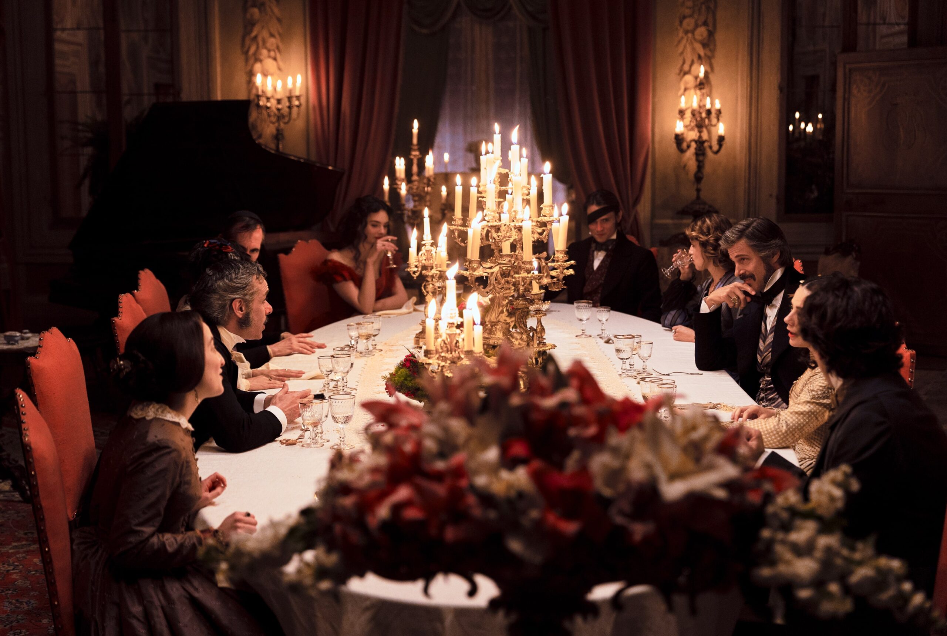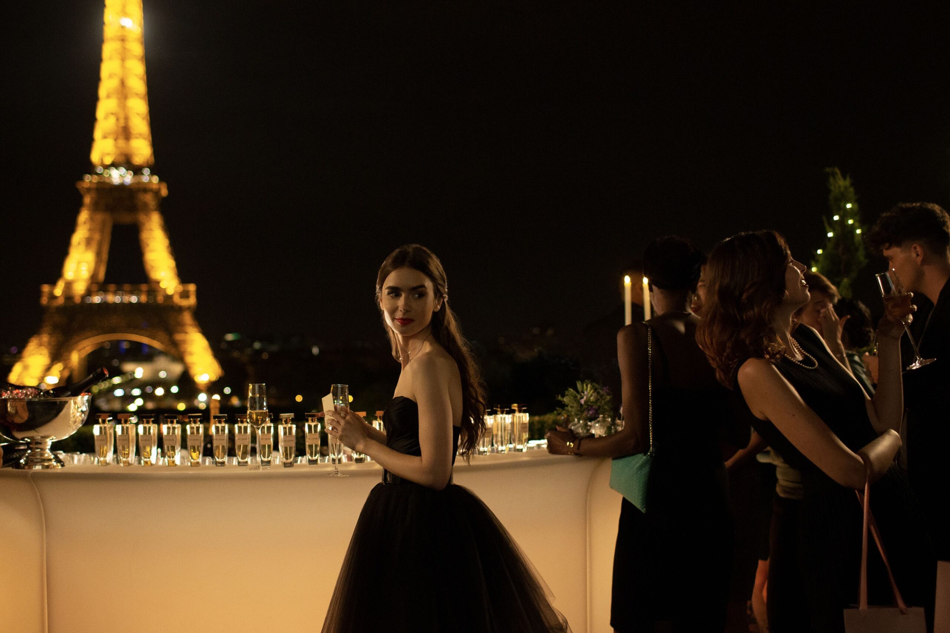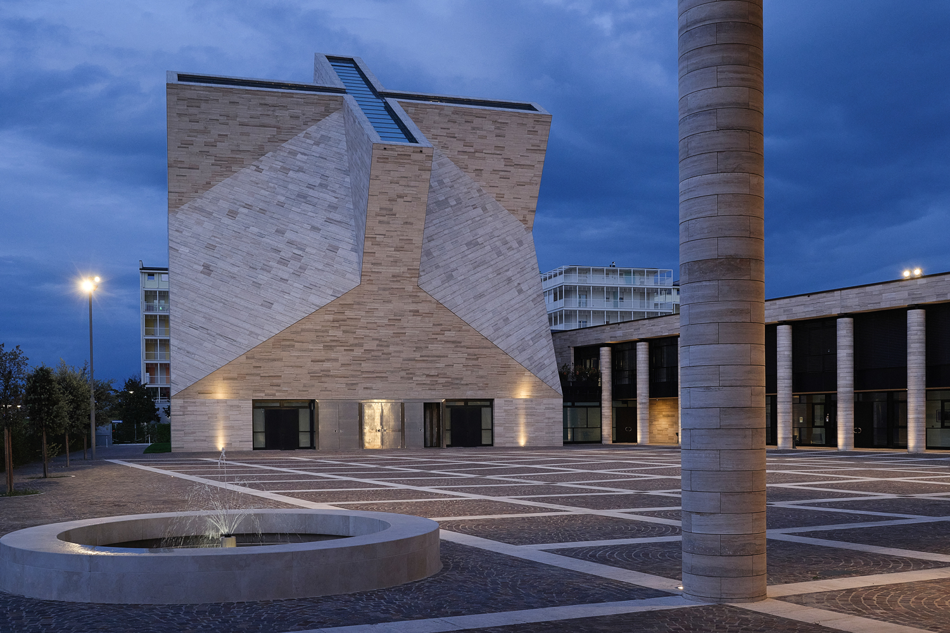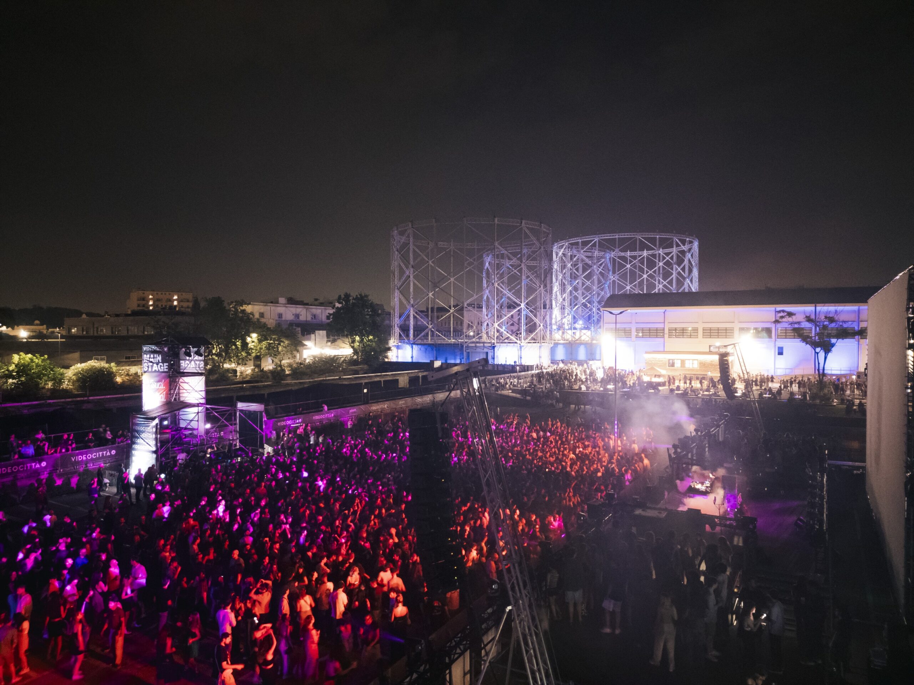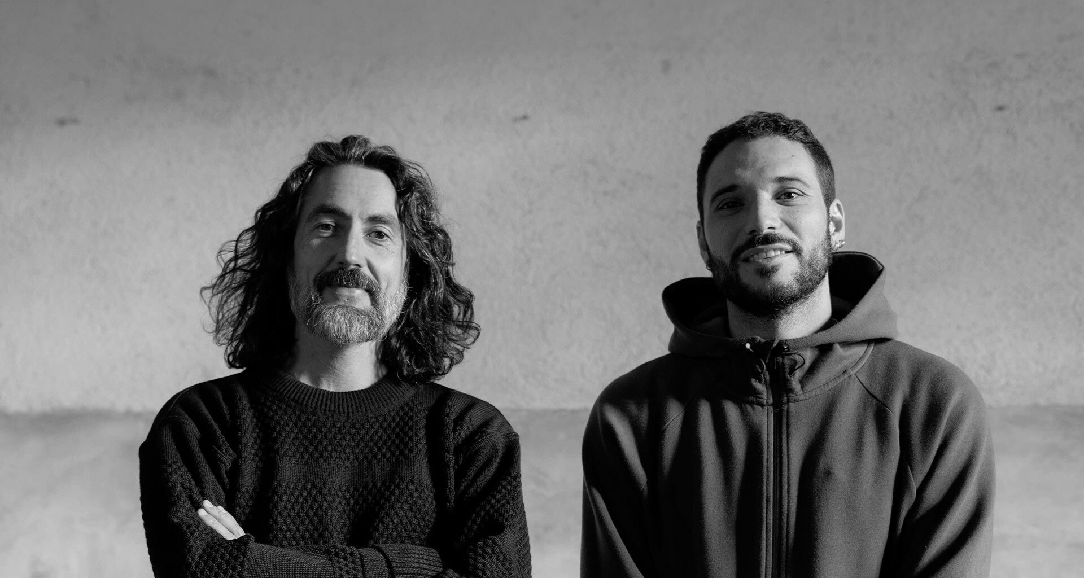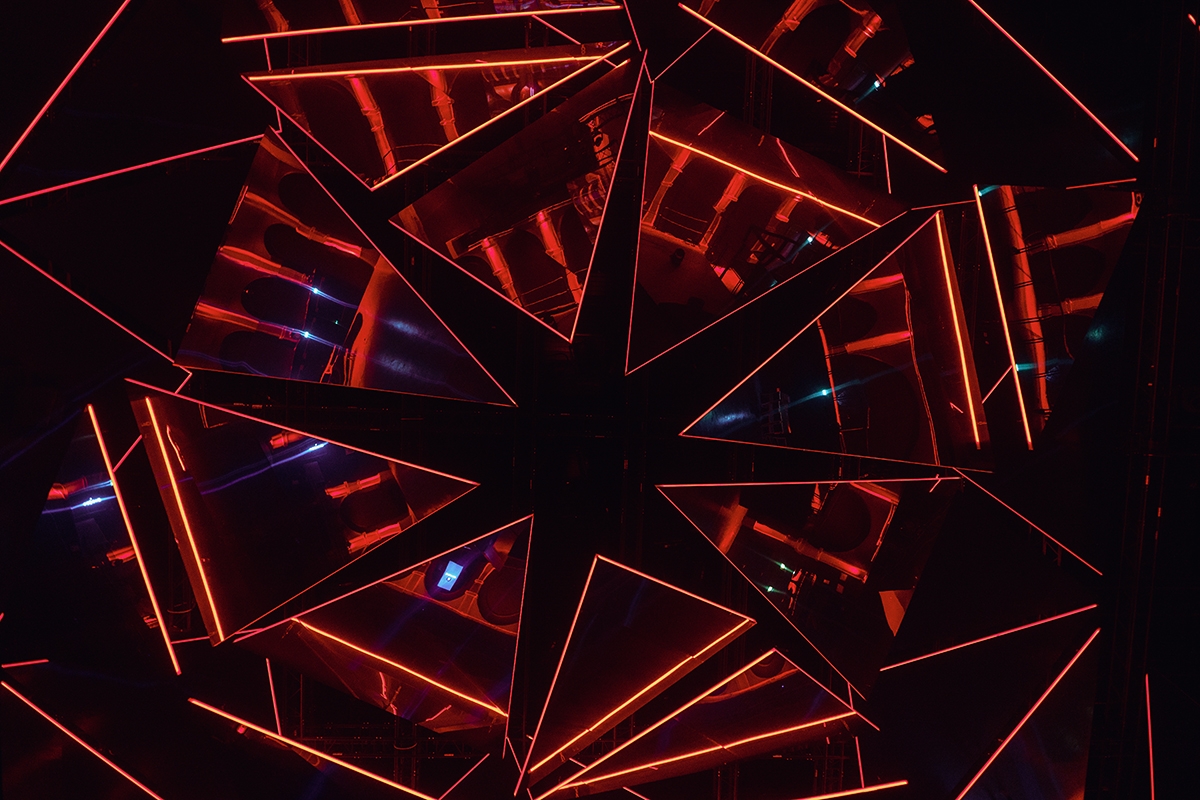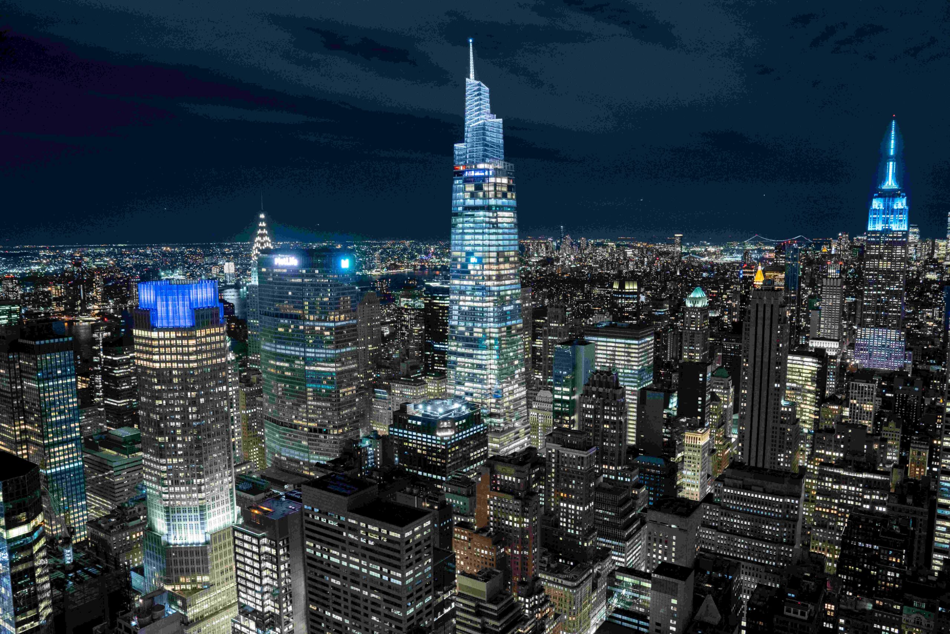The Roman villa, now home to the SDA Bocconi School of Management, is located on Via Antonio Nibby, close to Villa Torlonia. The 1939 building, designed by architect Armando Brasini, has been recently renovated by Il Prisma. This renovation was inspired by the concepts of life, learning, and beauty, focusing on socialization.
The building now accommodates up to 260 people daily, featuring a basement, three floors, nearly 2,500 sqm of internal space with offices, classrooms, study zones, relaxation areas, and a garden over a thousand square meters. A work café in the basement enhances collaboration and social connection.
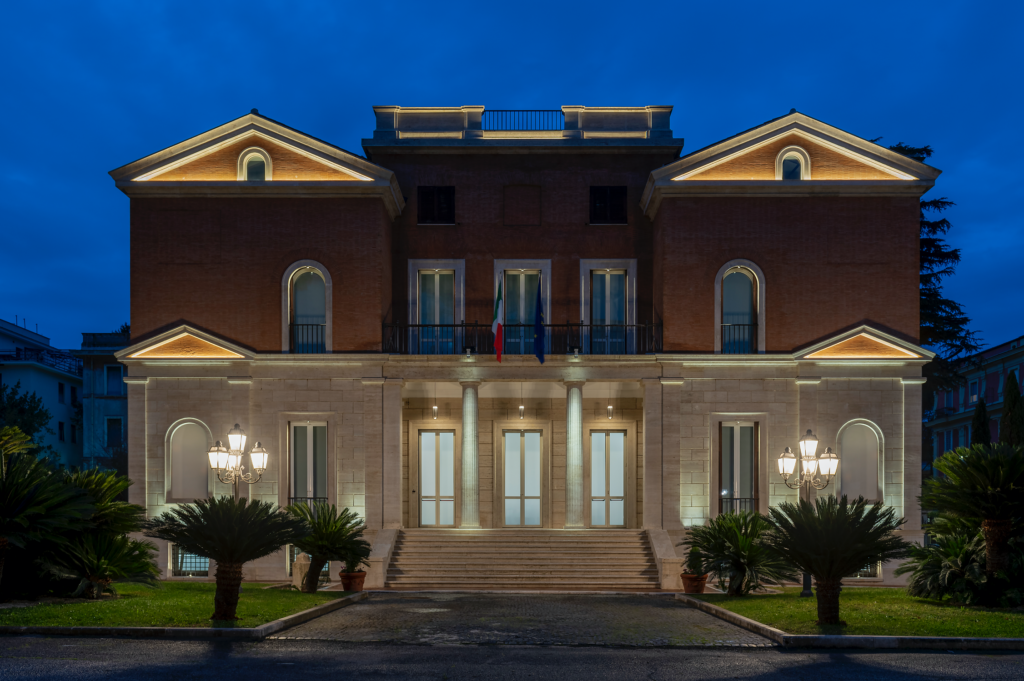
Marco Stignani, a Roman lighting designer, oversaw the lighting project, emphasizing the villa’s historical and architectural beauty by focusing on the marble, stuccos, and many decorations.
Human Centric Lighting at SDA Bocconi Rome
The new lighting system is developed based on human-centric lighting, adapting the light colour temperature to the circadian cycle, and enhancing natural sleep-wake rhythms.
It features variable light temperature values from 5000°K to 3000°K, regulated by a logic machine that changes the light temperature hourly.
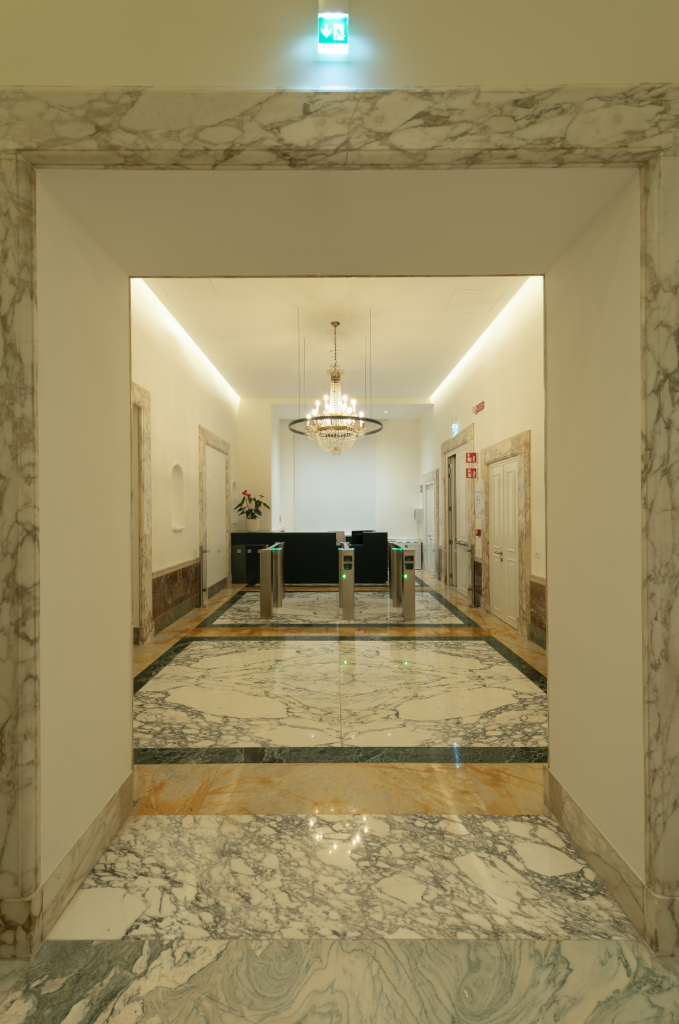
Advanced Lighting Control at SDA Bocconi
The KNX management system controls the entire building, regulating light in harmony with natural daylight, ensuring proper illumination and energy savings.
Classrooms, managed by the Creston interface (handling audio, video, and light), offer adaptable lighting scenes for various needs, from standard teaching setups to video projections and briefings.
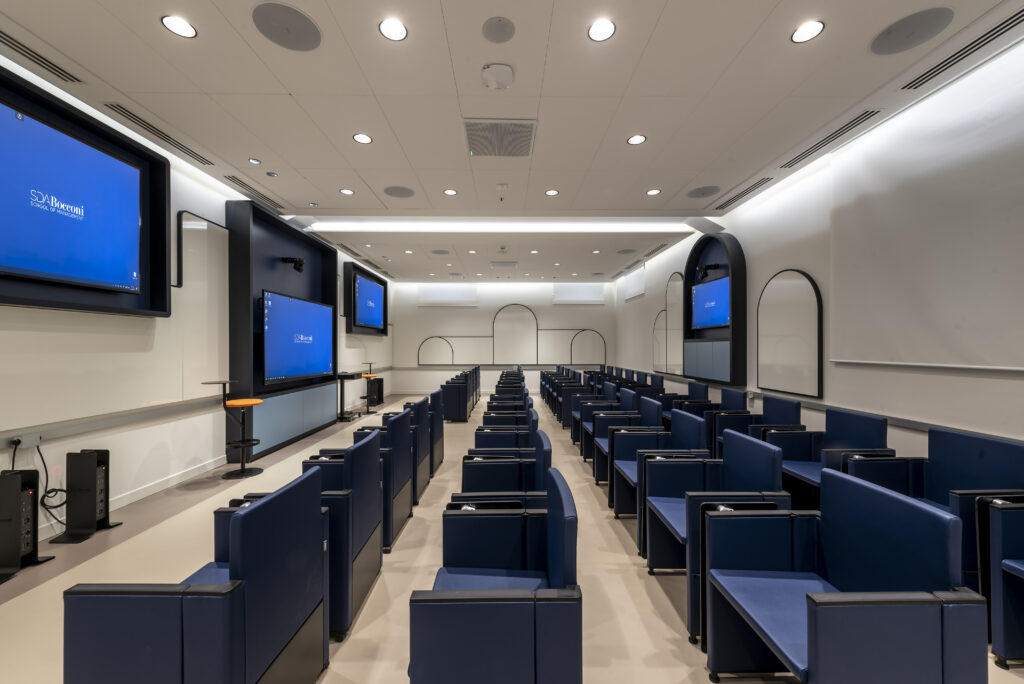
The Spaces at SDA Bocconi: Functionality and Aesthetics
Common areas and corridors are designed with RGBW systems based on 3000°K, providing soft environments that can be customized with colourful scenarios for special events. The dining areas feature functional lighting with both diffuse and accent lights, and dedicated suspensions for serving areas with direct/indirect lighting, highlighting the villa’s style.
Relaxation zones feature technical/decorative fixtures with soft indirect light, accentuating vaulted or truss ceilings. Offices are equipped with technical suspensions, with controlled optics and TW for direct/indirect lighting.
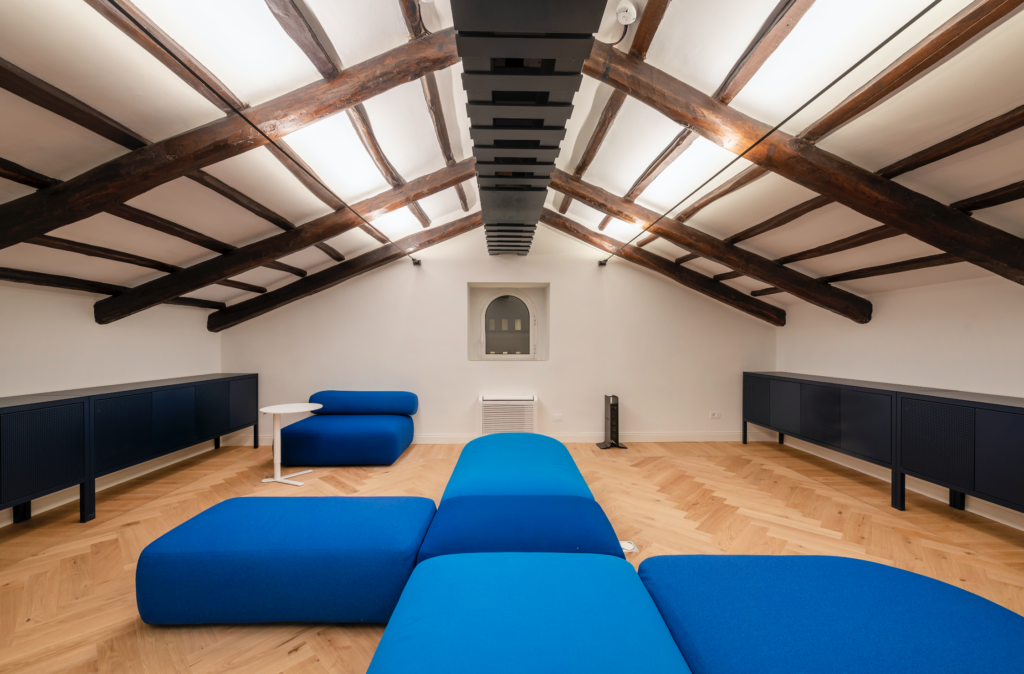
Highlighting SDA Bocconi Rome’s Facades
The grand facade, with two pairs of pediments and a lower travertine section with columns and stairs, is lit with RGBW projectors based on 3000°K, enhancing the material and architecture while creating colourful scenes for institutional moments.
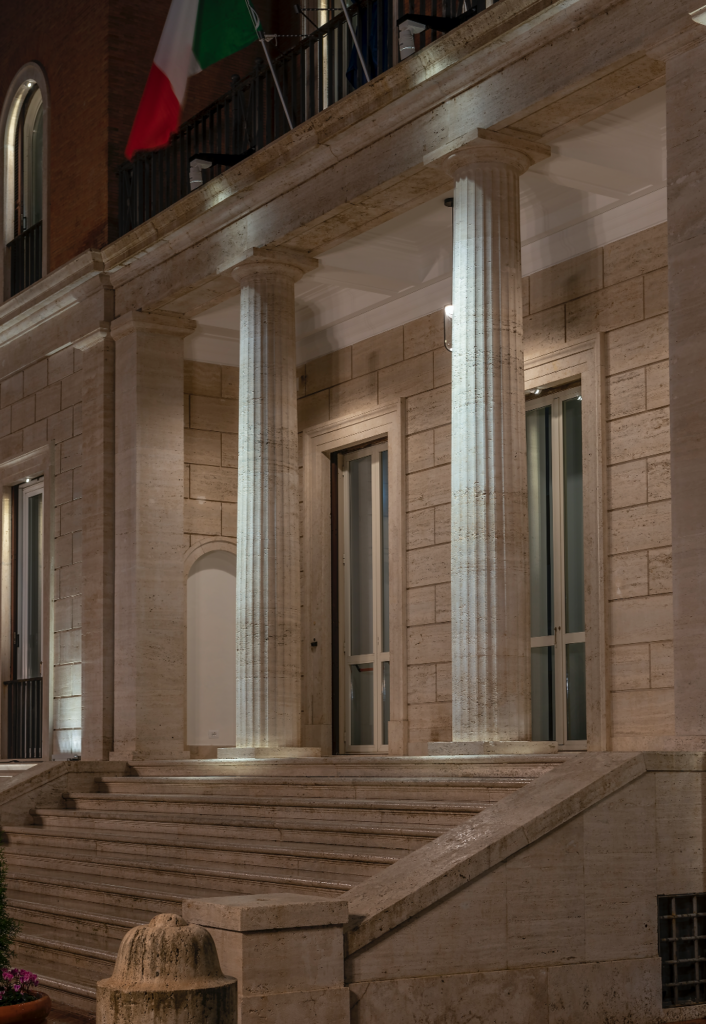
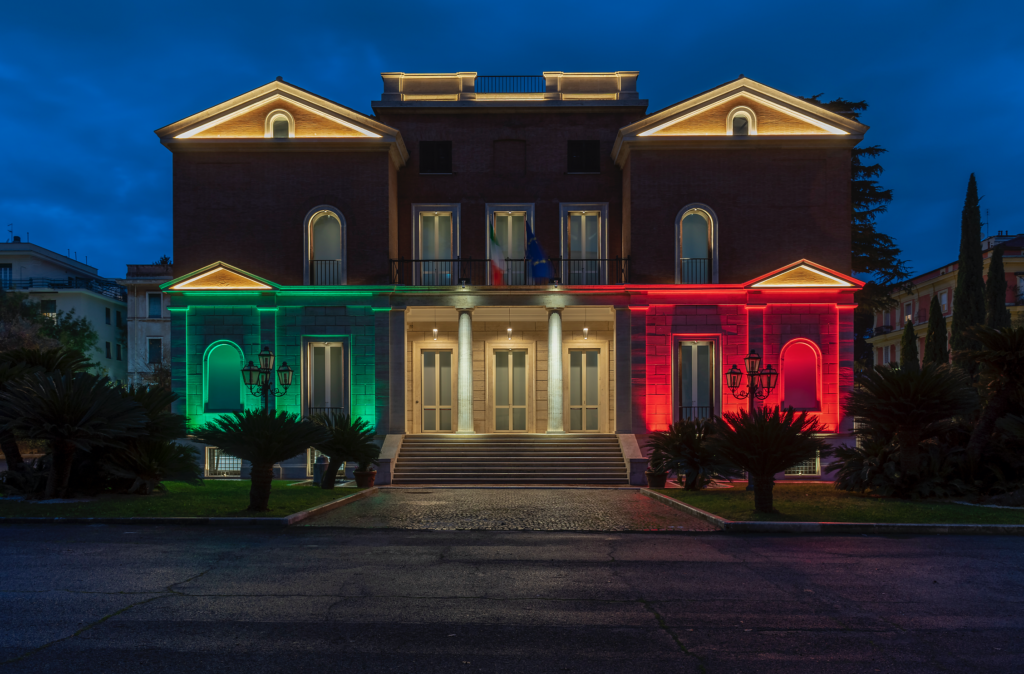
Ground-level fixtures, DMX regulated, integrate with the KNX system, allowing for programmed scenarios.
